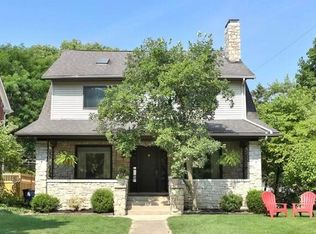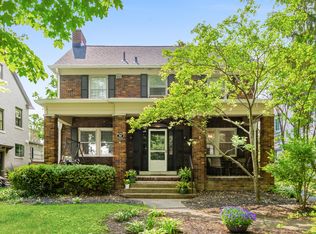Sold for $750,000
$750,000
47 S Ardmore Rd, Columbus, OH 43209
4beds
2,244sqft
Single Family Residence
Built in 1936
6,969.6 Square Feet Lot
$833,800 Zestimate®
$334/sqft
$3,071 Estimated rent
Home value
$833,800
$767,000 - $909,000
$3,071/mo
Zestimate® history
Loading...
Owner options
Explore your selling options
What's special
Rare opportunity to own this English-style 4 bed, 4 bath Bexley home, featuring stone exterior, copper accents, stained glass, hardwood floors, & new roof. Cozy up beside several fireplaces, or dine al fresco in the screened patio or slate-floor 4 season room. Enjoy the deluxe Chef's kitchen complete with soapstone countertops, Thermador gas range, new Fisher & Paykel dishwasher, & 4 seat dining bar. Entertain in the large dining area & relax in the tranquil fenced yard, complete with deck, fire pit & hot tub. A new backyard studio has been added complete with AC & Heat. The full basement is ready to be finished & features a wine/cigar cellar. The heated 2-car carriage house is wired to support EV charging & offers ample storage in loft area. Modern Day living with Old Exquisite Charm.
Zillow last checked: 8 hours ago
Listing updated: March 03, 2025 at 07:14pm
Listed by:
Jason T Brewer 440-796-2604,
Coldwell Banker Realty
Bought with:
William M Brockert, 2016003501
Keller Williams Consultants
Source: Columbus and Central Ohio Regional MLS ,MLS#: 224002311
Facts & features
Interior
Bedrooms & bathrooms
- Bedrooms: 4
- Bathrooms: 4
- Full bathrooms: 2
- 1/2 bathrooms: 2
Heating
- Steam, Hot Water
Cooling
- Central Air
Features
- Flooring: Wood, Ceramic/Porcelain
- Windows: Insulated Windows
- Basement: Full
- Has fireplace: Yes
- Fireplace features: Decorative, Gas Log
- Common walls with other units/homes: No Common Walls
Interior area
- Total structure area: 2,244
- Total interior livable area: 2,244 sqft
Property
Parking
- Total spaces: 2
- Parking features: Garage Door Opener, Heated Garage, Detached, Shared Driveway
- Garage spaces: 2
- Has uncovered spaces: Yes
Features
- Levels: Three Or More
- Patio & porch: Deck
- Has spa: Yes
- Spa features: Exterior Hot Tub
- Fencing: Fenced
Lot
- Size: 6,969 sqft
Details
- Parcel number: 020002811
- Special conditions: Standard
Construction
Type & style
- Home type: SingleFamily
- Property subtype: Single Family Residence
Materials
- Foundation: Block
Condition
- New construction: No
- Year built: 1936
Details
- Warranty included: Yes
Utilities & green energy
- Sewer: Public Sewer
- Water: Public
Community & neighborhood
Location
- Region: Columbus
Other
Other facts
- Listing terms: Conventional
Price history
| Date | Event | Price |
|---|---|---|
| 2/16/2024 | Sold | $750,000+3.4%$334/sqft |
Source: | ||
| 2/4/2024 | Contingent | $725,000$323/sqft |
Source: | ||
| 2/2/2024 | Listed for sale | $725,000+28.5%$323/sqft |
Source: | ||
| 10/30/2020 | Sold | $564,000-1%$251/sqft |
Source: | ||
| 9/15/2020 | Pending sale | $569,500$254/sqft |
Source: Coldwell Banker King Thompson #220026629 Report a problem | ||
Public tax history
| Year | Property taxes | Tax assessment |
|---|---|---|
| 2024 | $12,245 +13.4% | $220,510 +1.9% |
| 2023 | $10,802 -10.6% | $216,340 +11.3% |
| 2022 | $12,085 -0.1% | $194,390 |
Find assessor info on the county website
Neighborhood: 43209
Nearby schools
GreatSchools rating
- 8/10Cassingham Elementary SchoolGrades: PK-5Distance: 0.3 mi
- 7/10Bexley Middle SchoolGrades: 6-8Distance: 0.4 mi
- 10/10Bexley High SchoolGrades: 9-12Distance: 0.4 mi
Get a cash offer in 3 minutes
Find out how much your home could sell for in as little as 3 minutes with a no-obligation cash offer.
Estimated market value
$833,800

