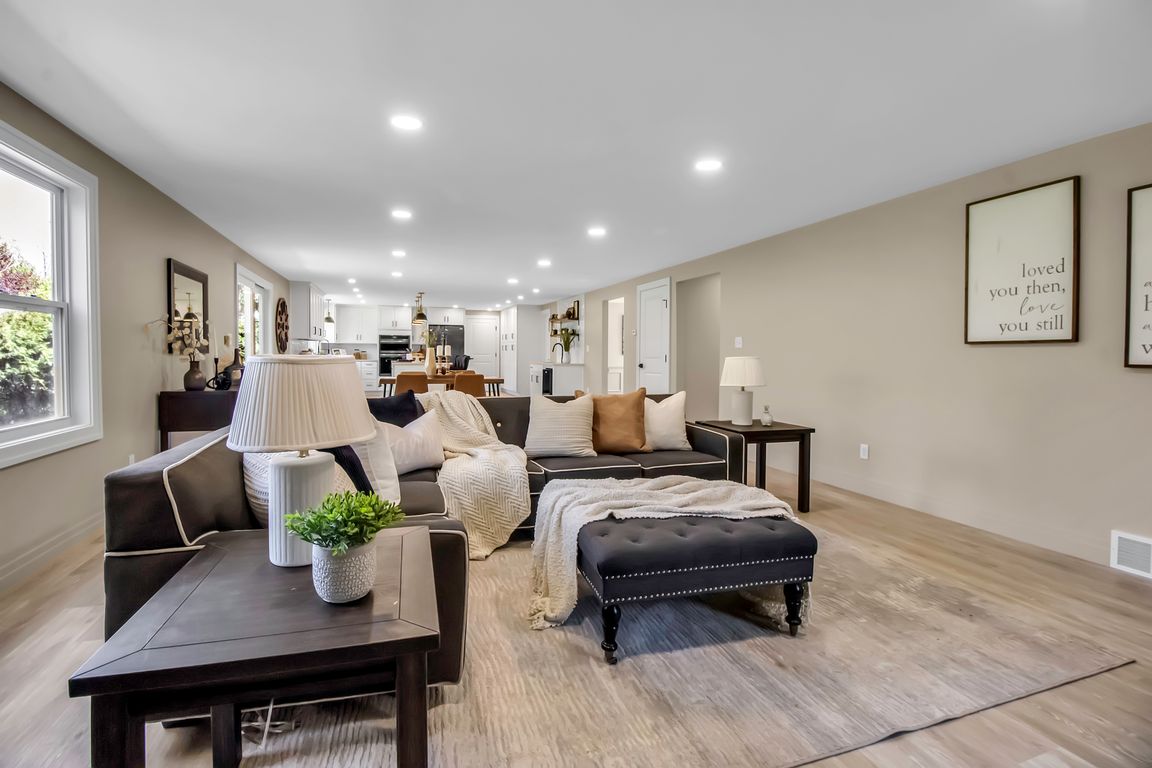
ActivePrice cut: $10K (7/21)
$679,000
5beds
3,337sqft
47 Sandelwood Dr, Getzville, NY 14068
5beds
3,337sqft
Single family residence
Built in 1975
0.51 Acres
2 Attached garage spaces
$203 price/sqft
What's special
Cozy wood-burning fireplaceHalf-acre lotOpen-concept designBrand-new stainless steel appliancesDual sinksLuxurious master suiteSoaking tub
The one you've been waiting for has arrived! This sprawling center-entrance colonial sits on approximately a half-acre lot in the highly sought-after Williamsville School District. Completely move-in ready, this home has been thoughtfully renovated from top to bottom. The enormous chef’s kitchen will blow your socks off—featuring brand-new stainless steel appliances, ...
- 107 days
- on Zillow |
- 1,587 |
- 118 |
Source: NYSAMLSs,MLS#: B1606082 Originating MLS: Buffalo
Originating MLS: Buffalo
Travel times
Family Room
Kitchen
Primary Bedroom
Zillow last checked: 7 hours ago
Listing updated: August 26, 2025 at 08:51am
Listing by:
Prestige Family Realty 716-389-3524,
Jill Welfare 716-425-4217,
Julia Partsch 716-425-4502,
Prestige Family Realty
Source: NYSAMLSs,MLS#: B1606082 Originating MLS: Buffalo
Originating MLS: Buffalo
Facts & features
Interior
Bedrooms & bathrooms
- Bedrooms: 5
- Bathrooms: 3
- Full bathrooms: 2
- 1/2 bathrooms: 1
- Main level bathrooms: 1
Heating
- Gas, Forced Air
Cooling
- Central Air
Appliances
- Included: Double Oven, Dishwasher, Gas Cooktop, Gas Water Heater, Microwave, Refrigerator
- Laundry: Main Level
Features
- Den, Eat-in Kitchen, Separate/Formal Living Room, Kitchen Island, Kitchen/Family Room Combo, Quartz Counters, Sliding Glass Door(s)
- Flooring: Carpet, Laminate, Varies
- Doors: Sliding Doors
- Basement: Full,Sump Pump
- Number of fireplaces: 1
Interior area
- Total structure area: 3,337
- Total interior livable area: 3,337 sqft
Video & virtual tour
Property
Parking
- Total spaces: 2
- Parking features: Attached, Garage
- Attached garage spaces: 2
Features
- Levels: Two
- Stories: 2
- Patio & porch: Open, Porch
- Exterior features: Concrete Driveway
Lot
- Size: 0.51 Acres
- Dimensions: 109 x 201
- Features: Pie Shaped Lot, Residential Lot
Details
- Parcel number: 1422890420100004009000
- Special conditions: Standard
Construction
Type & style
- Home type: SingleFamily
- Architectural style: Colonial,Two Story
- Property subtype: Single Family Residence
Materials
- Vinyl Siding
- Foundation: Poured
- Roof: Asphalt
Condition
- Resale
- Year built: 1975
Utilities & green energy
- Electric: Circuit Breakers
- Sewer: Connected
- Water: Connected, Public
- Utilities for property: Sewer Connected, Water Connected
Community & HOA
Community
- Subdivision: Holland Land Company's Su
Location
- Region: Getzville
Financial & listing details
- Price per square foot: $203/sqft
- Tax assessed value: $362,000
- Annual tax amount: $9,681
- Date on market: 5/14/2025
- Listing terms: Cash,Conventional,FHA,VA Loan