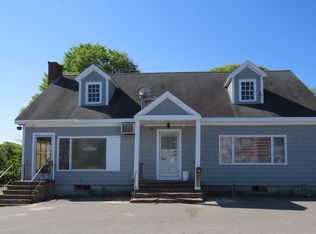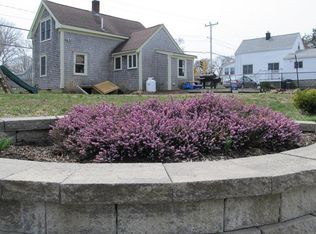Sold for $550,000
$550,000
47 Sandwich Rd, Wareham, MA 02571
4beds
2,340sqft
Single Family Residence
Built in 1985
9,370 Square Feet Lot
$-- Zestimate®
$235/sqft
$-- Estimated rent
Home value
Not available
Estimated sales range
Not available
Not available
Zestimate® history
Loading...
Owner options
Explore your selling options
What's special
Discover limitless possibilities with this multifaceted, mixed-use property, offering over 10 versatile rooms and a wide-open floor plan spanning 2,340 square feet all on one level awaiting your creative vision. Tailor the space to your unique needs and preferences, whether for living, working, or a blend of both. Boasting a full kitchen (with room for a second one with town approval), large laundry room, 2.5 bathrooms and abundant storage space. Conveniently, located in a MR30 zone of Wareham. Previously utilized as a Cardiologist's office for many years, this property underwent a transition from commercial use to residential use in August of 2023. The existing layout and infrastructure present an ideal foundation for a variety of residential or commercial purposes. Centrally located near Tobey Hospital and bustling Wareham Center to re-establish commercial use, whether as professional offices, medical facilities, daycare, or a vibrant business hub, subject to town approval.
Zillow last checked: 8 hours ago
Listing updated: June 21, 2024 at 08:13pm
Listed by:
Kristin Saccone 508-965-2131,
Bold Real Estate, Inc. 508-299-6599
Bought with:
Non Member
Non Member Office
Source: MLS PIN,MLS#: 73221360
Facts & features
Interior
Bedrooms & bathrooms
- Bedrooms: 4
- Bathrooms: 3
- Full bathrooms: 2
- 1/2 bathrooms: 1
Heating
- Forced Air, Natural Gas
Cooling
- Central Air
Appliances
- Included: Water Heater, Range, Refrigerator, Washer, Dryer
- Laundry: Electric Dryer Hookup, Washer Hookup
Features
- Flooring: Carpet
- Has basement: No
- Has fireplace: No
Interior area
- Total structure area: 2,340
- Total interior livable area: 2,340 sqft
Property
Parking
- Total spaces: 10
- Parking features: Paved Drive, Off Street
- Uncovered spaces: 10
Features
- Exterior features: Rain Gutters
Lot
- Size: 9,370 sqft
- Features: Cleared, Level
Details
- Parcel number: 1180040
- Zoning: MR30
Construction
Type & style
- Home type: SingleFamily
- Architectural style: Other (See Remarks)
- Property subtype: Single Family Residence
Materials
- Frame
- Foundation: Slab
- Roof: Shingle
Condition
- Year built: 1985
Utilities & green energy
- Sewer: Public Sewer
- Water: Public
- Utilities for property: for Electric Range, for Electric Oven, for Electric Dryer, Washer Hookup
Community & neighborhood
Community
- Community features: Public Transportation, Shopping, Golf, Medical Facility, Laundromat, Highway Access, House of Worship, Marina, Public School, T-Station
Location
- Region: Wareham
Other
Other facts
- Road surface type: Paved
Price history
| Date | Event | Price |
|---|---|---|
| 6/21/2024 | Sold | $550,000-5%$235/sqft |
Source: MLS PIN #73221360 Report a problem | ||
| 4/17/2024 | Price change | $579,000-3.3%$247/sqft |
Source: MLS PIN #73221360 Report a problem | ||
| 4/8/2024 | Listed for sale | $599,000$256/sqft |
Source: MLS PIN #73221360 Report a problem | ||
| 3/8/2024 | Listing removed | $599,000$256/sqft |
Source: MLS PIN #73203328 Report a problem | ||
| 2/18/2024 | Listed for sale | $599,000$256/sqft |
Source: MLS PIN #73203328 Report a problem | ||
Public tax history
Tax history is unavailable.
Neighborhood: 02571
Nearby schools
GreatSchools rating
- 5/10Wareham Elementary SchoolGrades: PK-4Distance: 0.9 mi
- 3/10Wareham Senior High SchoolGrades: 8-12Distance: 0.7 mi
- 6/10Wareham Middle SchoolGrades: 5-7Distance: 0.9 mi
Schools provided by the listing agent
- High: Wareham Hs
Source: MLS PIN. This data may not be complete. We recommend contacting the local school district to confirm school assignments for this home.
Get pre-qualified for a loan
At Zillow Home Loans, we can pre-qualify you in as little as 5 minutes with no impact to your credit score.An equal housing lender. NMLS #10287.

