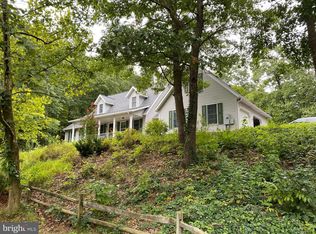Sold for $320,000
$320,000
47 Scarlet Oak St, Ridgeley, WV 26753
4beds
2,016sqft
Single Family Residence
Built in 2005
0.58 Acres Lot
$324,400 Zestimate®
$159/sqft
$2,099 Estimated rent
Home value
$324,400
Estimated sales range
Not available
$2,099/mo
Zestimate® history
Loading...
Owner options
Explore your selling options
What's special
Welcome to your dream home! This charming Colonial-style residence, built in 2005, offers a perfect blend of comfort and elegance. Nestled on a generous 0.58-acre lot, this detached home boasts a well-maintained exterior of brick and combination materials, ensuring lasting appeal. Step inside to discover a warm and inviting atmosphere, highlighted by spacious interiors that cater to modern living. With four well-appointed bedrooms and two and a half bathrooms, this home provides ample space for relaxation and entertaining. The heart of the home features a delightful dining area, perfect for hosting gatherings or enjoying quiet meals. Natural light pours in through thoughtfully placed window treatments, enhancing the cozy ambiance throughout. For those who appreciate outdoor living, the expansive lot offers endless possibilities for gardening, play, or simply enjoying the fresh air. The attached two-car garage, equipped with a garage door opener, adds to the convenience of daily life. This property is in very good condition, ready for you to move in and make it your own. Don’t miss the opportunity to own this beautiful home that perfectly balances style, comfort, and functionality. Schedule your private tour today and envision the wonderful memories waiting to be made here!
Zillow last checked: 8 hours ago
Listing updated: November 21, 2025 at 02:17am
Listed by:
Bill Logsdon 240-803-9873,
Coldwell Banker Premier
Bought with:
Eric Riggleman, 5009157
Coldwell Banker Home Town Realty
Logan DelSignore, WV0029588
Coldwell Banker Home Town Realty
Source: Bright MLS,MLS#: WVMI2003352
Facts & features
Interior
Bedrooms & bathrooms
- Bedrooms: 4
- Bathrooms: 3
- Full bathrooms: 2
- 1/2 bathrooms: 1
- Main level bathrooms: 1
Primary bedroom
- Features: Flooring - Carpet
- Level: Upper
- Area: 198 Square Feet
- Dimensions: 11 X 18
Bedroom 2
- Features: Flooring - Carpet
- Level: Upper
- Area: 156 Square Feet
- Dimensions: 13 X 12
Bedroom 3
- Features: Flooring - Carpet
- Level: Upper
- Area: 120 Square Feet
- Dimensions: 10 X 12
Bedroom 4
- Features: Flooring - Carpet
- Level: Upper
- Area: 120 Square Feet
- Dimensions: 10 X 12
Breakfast room
- Features: Flooring - Vinyl
- Level: Main
- Area: 72 Square Feet
- Dimensions: 9 X 8
Dining room
- Features: Flooring - Carpet
- Level: Main
- Area: 154 Square Feet
- Dimensions: 11 X 14
Family room
- Features: Flooring - Carpet
- Level: Main
- Area: 195 Square Feet
- Dimensions: 15 X 13
Kitchen
- Features: Flooring - Vinyl
- Level: Main
- Area: 96 Square Feet
- Dimensions: 12 X 8
Living room
- Features: Flooring - Carpet
- Level: Main
- Area: 238 Square Feet
- Dimensions: 17 X 14
Heating
- Heat Pump, Electric
Cooling
- Heat Pump, Electric
Appliances
- Included: Cooktop, Refrigerator, Washer, Dryer, Microwave, Dishwasher, Electric Water Heater
Features
- Attic, Dining Area, Primary Bath(s)
- Windows: Window Treatments
- Basement: Exterior Entry,Full
- Has fireplace: No
Interior area
- Total structure area: 2,016
- Total interior livable area: 2,016 sqft
- Finished area above ground: 2,016
Property
Parking
- Total spaces: 2
- Parking features: Garage Door Opener, Attached
- Attached garage spaces: 2
Accessibility
- Accessibility features: None
Features
- Levels: Three
- Stories: 3
- Pool features: None
Lot
- Size: 0.58 Acres
Details
- Additional structures: Above Grade
- Parcel number: 04 13M001900000000
- Zoning: RES
- Special conditions: Standard
Construction
Type & style
- Home type: SingleFamily
- Architectural style: Colonial
- Property subtype: Single Family Residence
Materials
- Combination, Brick
- Foundation: Block
Condition
- Very Good
- New construction: No
- Year built: 2005
Utilities & green energy
- Sewer: Public Sewer
- Water: Public
- Utilities for property: Electricity Available
Community & neighborhood
Location
- Region: Ridgeley
- Subdivision: Summit Hills
- Municipality: Ridgeley
HOA & financial
HOA
- Has HOA: Yes
- HOA fee: $300 annually
- Association name: SUMMIT HILLS
Other
Other facts
- Listing agreement: Exclusive Right To Sell
- Listing terms: Cash,Conventional,FHA,VA Loan
- Ownership: Fee Simple
Price history
| Date | Event | Price |
|---|---|---|
| 6/16/2025 | Sold | $320,000-1.5%$159/sqft |
Source: | ||
| 5/1/2025 | Contingent | $325,000$161/sqft |
Source: | ||
| 4/21/2025 | Pending sale | $325,000$161/sqft |
Source: | ||
| 4/21/2025 | Listed for sale | $325,000+32.7%$161/sqft |
Source: | ||
| 9/15/2006 | Sold | $245,000$122/sqft |
Source: Public Record Report a problem | ||
Public tax history
| Year | Property taxes | Tax assessment |
|---|---|---|
| 2025 | $1,537 +1.9% | $128,760 +1.9% |
| 2024 | $1,508 +3.3% | $126,300 +3.3% |
| 2023 | $1,460 | $122,280 |
Find assessor info on the county website
Neighborhood: 26753
Nearby schools
GreatSchools rating
- 6/10Frankfort Middle SchoolGrades: 5-8Distance: 1.3 mi
- 10/10Frankfort High SchoolGrades: 9-12Distance: 0.9 mi
Schools provided by the listing agent
- District: Mineral County Schools
Source: Bright MLS. This data may not be complete. We recommend contacting the local school district to confirm school assignments for this home.

Get pre-qualified for a loan
At Zillow Home Loans, we can pre-qualify you in as little as 5 minutes with no impact to your credit score.An equal housing lender. NMLS #10287.
