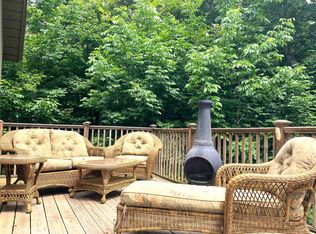Closed
Listed by:
Monique B White,
Deerfield Valley Real Estate 802-464-3055
Bought with: Bean Group / Vermont
$490,000
47 Snow Shoe Road, Wilmington, VT 05363
5beds
1,905sqft
Single Family Residence
Built in 1969
0.5 Acres Lot
$498,900 Zestimate®
$257/sqft
$3,478 Estimated rent
Home value
$498,900
$469,000 - $529,000
$3,478/mo
Zestimate® history
Loading...
Owner options
Explore your selling options
What's special
Charming chalet nestled in the Chimney Hill Development not far from the village of Wilmington, Lake Whitingham and Mount Snow ski resort. This private chalet sits up on the hill with wonderful views overlooking the ridgeline to the south, spacious wraparound deck on the front of the house to gather and BBQue or enjoy private gatherings on the rear covered porch around the propane fire pit, the perfect spot to enjoy a glass of wine. The interior is warm and inviting, features open concept living with vaulted ceiling, cedar walls, woodstove, bedroom, laundry area, half bath on main level, two bedrooms, full bath up and two bedrooms, full bath and family room on the entry level. Renovated from top to bottom over the past several years; metal roof, vinyl siding with vapor barrier, windows, flooring, carpeting, bathroom fixtures, appliances, on-demand hot water, exterior decking and railings, renovated entry level with wet bar and gas stove provides another great gathering space. Chimney Hill amenities include clubhouse with indoor and outdoor pools, hot tub, saunas, workout room, community gathering spaces, tennis courts, CHOA trail system for hiking and snowmobiling, and ice skating rink with warming hut. This is the perfect four season retreat. Great rental history. Being sold fully furnished including firewood!
Zillow last checked: 8 hours ago
Listing updated: April 14, 2023 at 12:42pm
Listed by:
Monique B White,
Deerfield Valley Real Estate 802-464-3055
Bought with:
Bean Group / Vermont
Source: PrimeMLS,MLS#: 4932256
Facts & features
Interior
Bedrooms & bathrooms
- Bedrooms: 5
- Bathrooms: 3
- Full bathrooms: 2
- 1/2 bathrooms: 1
Heating
- Propane, Wood, Baseboard, Electric, Individual, Gas Stove, Wall Furnace
Cooling
- None
Appliances
- Included: Dishwasher, Dryer, Microwave, Mini Fridge, Electric Range, Refrigerator, Washer, Instant Hot Water
- Laundry: 2nd Floor Laundry
Features
- Bar, Cathedral Ceiling(s), Ceiling Fan(s), Dining Area, Kitchen/Dining
- Flooring: Carpet, Laminate, Tile, Wood
- Has basement: No
- Furnished: Yes
Interior area
- Total structure area: 1,983
- Total interior livable area: 1,905 sqft
- Finished area above ground: 1,180
- Finished area below ground: 725
Property
Parking
- Parking features: Circular Driveway, Dirt, Gravel
Features
- Levels: 2.5
- Stories: 2
- Patio & porch: Covered Porch
- Exterior features: Deck, Shed, Storage
- Has view: Yes
- View description: Mountain(s)
- Frontage length: Road frontage: 117
Lot
- Size: 0.50 Acres
- Features: Country Setting, Deed Restricted, Hilly, Sloped, Subdivided, Trail/Near Trail, Views
Details
- Parcel number: 76224212823
- Zoning description: residential
Construction
Type & style
- Home type: SingleFamily
- Architectural style: Chalet
- Property subtype: Single Family Residence
Materials
- Wood Frame, Vinyl Exterior
- Foundation: Block
- Roof: Metal
Condition
- New construction: No
- Year built: 1969
Utilities & green energy
- Electric: Circuit Breakers
- Sewer: 1000 Gallon, Concrete
- Utilities for property: Satellite
Community & neighborhood
Security
- Security features: Carbon Monoxide Detector(s), Smoke Detector(s)
Location
- Region: Wilmington
- Subdivision: Chimney Hill
HOA & financial
Other financial information
- Additional fee information: Fee: $1347.78
Price history
| Date | Event | Price |
|---|---|---|
| 4/14/2023 | Sold | $490,000-5.6%$257/sqft |
Source: | ||
| 4/13/2023 | Contingent | $519,000$272/sqft |
Source: | ||
| 1/3/2023 | Listed for sale | $519,000$272/sqft |
Source: | ||
| 1/2/2023 | Contingent | $519,000$272/sqft |
Source: | ||
| 10/4/2022 | Listed for sale | $519,000+237%$272/sqft |
Source: | ||
Public tax history
| Year | Property taxes | Tax assessment |
|---|---|---|
| 2024 | -- | $288,800 +66.3% |
| 2023 | -- | $173,690 |
| 2022 | -- | $173,690 |
Find assessor info on the county website
Neighborhood: Chimney Hill
Nearby schools
GreatSchools rating
- 5/10Deerfield Valley Elementary SchoolGrades: PK-5Distance: 2.7 mi
- 5/10Twin Valley Middle High SchoolGrades: 6-12Distance: 8 mi
Schools provided by the listing agent
- Elementary: Deerfield Valley Elem. Sch
- Middle: Twin Valley Middle School
- High: Twin Valley High School
Source: PrimeMLS. This data may not be complete. We recommend contacting the local school district to confirm school assignments for this home.

Get pre-qualified for a loan
At Zillow Home Loans, we can pre-qualify you in as little as 5 minutes with no impact to your credit score.An equal housing lender. NMLS #10287.
