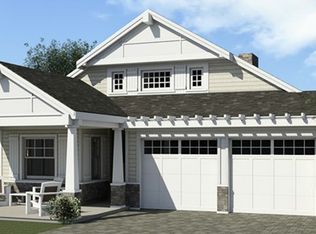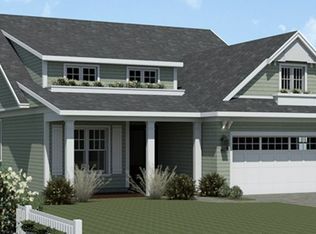Brand New Community featuring 1st floor living at it's best. The homes are beautifully appointed with granite counters, hardwood floors, stainless steel appliances and so much more. The Plymouth style floor plan is 1 level living at 1639 s.f. offering an open flow between the kitchen, dining, great room and study. Conveniently located to nearby East Side of Providence, RI, Cape Cod, Boston, shopping, theater, dining, and so much more. Come take a tour today and see what this wonderful opportunity is all about!
This property is off market, which means it's not currently listed for sale or rent on Zillow. This may be different from what's available on other websites or public sources.


