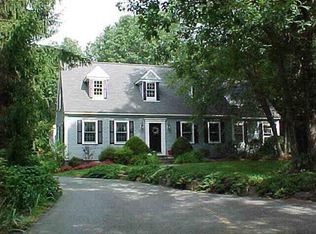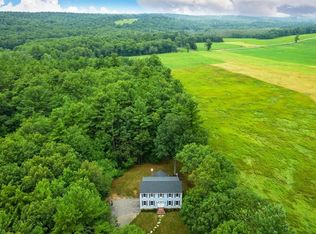Meticulously maintained (one owner) 3 BR 2.5 BA Classic Colonial on private 4.95 acres. You will love the open and bright floor plan, refinished kitchen cabinets, granite countertops, large custom island, appliances, ceramic tile & marble foyer w/ hand painted marble design on the walls.The spacious custom kitchen w/ dining area flows into the large 25 x 17 family room with fireplace, pellet stove, cathedral ceilings, skylights and C/air. Perfect for entertaining and gatherings! The formal dining room has wainscoting, hardwoods and French doors. Ceramic tiled baths, 1st floor office and laundry. The Master suite offers a walk-in closet and luxurious shower. All bedroom sizes are ample with plenty of closets and storage. Updates include, recent roof, carpets, bosch dishwasher softener and septic system .Two rooms on 3rd level includes a large bonus and exercise room. The enclosed porch extends to the 25x12 deck overlooking the yard. Great Highway access! Take me home country road!
This property is off market, which means it's not currently listed for sale or rent on Zillow. This may be different from what's available on other websites or public sources.

