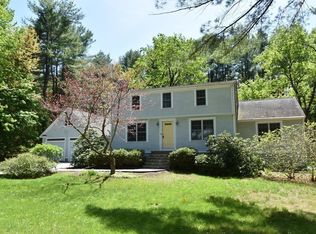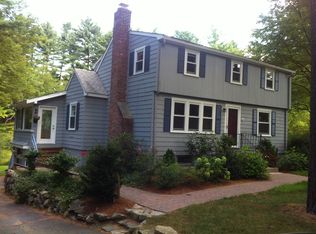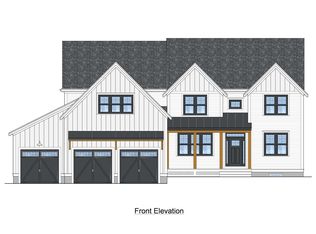Sold for $715,000
$715,000
47 Stonebrook Rd, Sudbury, MA 01776
4beds
2,364sqft
Single Family Residence
Built in 1956
4.28 Acres Lot
$814,900 Zestimate®
$302/sqft
$3,553 Estimated rent
Home value
$814,900
$758,000 - $888,000
$3,553/mo
Zestimate® history
Loading...
Owner options
Explore your selling options
What's special
Wonderful opportunity to move into Sudbury and all that it offers!! This special property at the end of the street is move in ready. This secluded 4 acre property features an Eat-In Chef’s kitchen with new Appliances. First Floor Features Gleaming Hardwood Floors, Primary Bedroom, Second Bedroom (can also be an Office), Updated Bathroom and Living Room with a cozy brick fireplace. Second Floor with Two Front to Back Bedrooms With Hardwood Floors and Plumbing for Future Bath.. Unfinished Walkout Basement with Easy Access to Lush, Spacious Rear Yard ready for your hard scape! Unattached 2 Car Garage with Plenty of Storage. Three Mini Splits (Living Room, Kitchen and Upstairs Bedroom) provide ample A/C for the home. Baseboard Heat. Don’t miss this opportunity to make this your home!
Zillow last checked: 8 hours ago
Listing updated: June 19, 2023 at 08:41am
Listed by:
Peter Darveau 617-592-3266,
Coldwell Banker Realty - Sudbury 978-443-9933
Bought with:
Michael Stein
Redfin Corp.
Source: MLS PIN,MLS#: 73105845
Facts & features
Interior
Bedrooms & bathrooms
- Bedrooms: 4
- Bathrooms: 1
- Full bathrooms: 1
Primary bedroom
- Features: Closet, Flooring - Hardwood
- Level: First
Bedroom 2
- Features: Closet, Flooring - Hardwood
- Level: First
Bedroom 3
- Features: Closet, Flooring - Hardwood
- Level: Second
Bedroom 4
- Features: Closet, Flooring - Hardwood
- Level: Second
Bathroom 1
- Features: Flooring - Stone/Ceramic Tile
- Level: First
Dining room
- Features: Flooring - Vinyl
- Level: First
Kitchen
- Features: Flooring - Stone/Ceramic Tile
- Level: First
Living room
- Features: Flooring - Hardwood, Window(s) - Picture, Cable Hookup, Open Floorplan
- Level: First
Heating
- Baseboard, Propane, Ductless
Cooling
- Ductless
Appliances
- Included: Water Heater, Tankless Water Heater, Range, Dishwasher, Microwave, Refrigerator, Washer, Dryer
- Laundry: In Basement, Electric Dryer Hookup, Washer Hookup
Features
- Sun Room
- Flooring: Wood, Tile, Laminate, Flooring - Wood
- Windows: Insulated Windows
- Basement: Full
- Number of fireplaces: 1
- Fireplace features: Living Room
Interior area
- Total structure area: 2,364
- Total interior livable area: 2,364 sqft
Property
Parking
- Total spaces: 6
- Parking features: Detached, Workshop in Garage, Off Street
- Garage spaces: 2
- Uncovered spaces: 4
Accessibility
- Accessibility features: No
Features
- Patio & porch: Porch - Enclosed
- Exterior features: Porch - Enclosed, Rain Gutters, Storage
Lot
- Size: 4.28 Acres
- Features: Wooded, Easements, Level, Marsh
Details
- Parcel number: 783430
- Zoning: RES
Construction
Type & style
- Home type: SingleFamily
- Architectural style: Colonial
- Property subtype: Single Family Residence
Materials
- Frame
- Foundation: Irregular
- Roof: Shingle
Condition
- Year built: 1956
Utilities & green energy
- Electric: 200+ Amp Service
- Sewer: Private Sewer
- Water: Public
- Utilities for property: for Gas Range, for Electric Oven, for Electric Dryer, Washer Hookup
Community & neighborhood
Community
- Community features: Public Transportation, Shopping, Walk/Jog Trails, Conservation Area, Public School
Location
- Region: Sudbury
Price history
| Date | Event | Price |
|---|---|---|
| 6/16/2023 | Sold | $715,000+2.3%$302/sqft |
Source: MLS PIN #73105845 Report a problem | ||
| 5/11/2023 | Contingent | $698,800$296/sqft |
Source: MLS PIN #73105845 Report a problem | ||
| 5/2/2023 | Listed for sale | $698,800+35.7%$296/sqft |
Source: MLS PIN #73105845 Report a problem | ||
| 7/25/2018 | Sold | $515,000+3%$218/sqft |
Source: Public Record Report a problem | ||
| 6/14/2018 | Pending sale | $499,900$211/sqft |
Source: Coldwell Banker Residential Brokerage - Sudbury #72332032 Report a problem | ||
Public tax history
| Year | Property taxes | Tax assessment |
|---|---|---|
| 2025 | $9,900 +3.5% | $676,200 +3.3% |
| 2024 | $9,568 +3.7% | $654,900 +11.9% |
| 2023 | $9,229 +0.4% | $585,200 +14.9% |
Find assessor info on the county website
Neighborhood: 01776
Nearby schools
GreatSchools rating
- 8/10Israel Loring SchoolGrades: K-5Distance: 2.2 mi
- 8/10Ephraim Curtis Middle SchoolGrades: 6-8Distance: 0.8 mi
- 10/10Lincoln-Sudbury Regional High SchoolGrades: 9-12Distance: 2.8 mi
Schools provided by the listing agent
- Elementary: Loring
- Middle: Ephraim Curtis
- High: Lincoln Sudbury
Source: MLS PIN. This data may not be complete. We recommend contacting the local school district to confirm school assignments for this home.
Get a cash offer in 3 minutes
Find out how much your home could sell for in as little as 3 minutes with a no-obligation cash offer.
Estimated market value$814,900
Get a cash offer in 3 minutes
Find out how much your home could sell for in as little as 3 minutes with a no-obligation cash offer.
Estimated market value
$814,900


