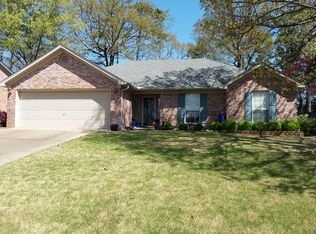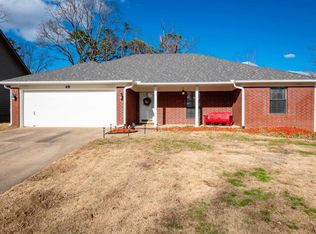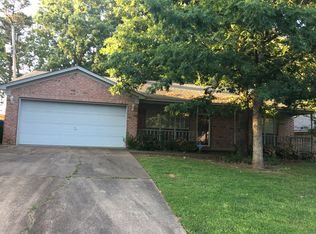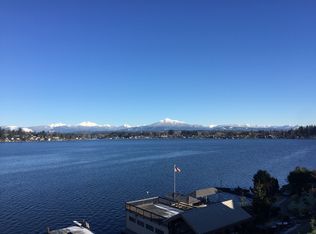Closed
$280,000
47 Summit Ridge Dr, Little Rock, AR 72211
3beds
2,024sqft
Single Family Residence
Built in 1990
7,405.2 Square Feet Lot
$283,100 Zestimate®
$138/sqft
$1,904 Estimated rent
Home value
$283,100
$241,000 - $334,000
$1,904/mo
Zestimate® history
Loading...
Owner options
Explore your selling options
What's special
If entertaining guests, having beautiful hardwood floors, and tons of usable space is your thing you cannot miss this one Walk in through your yellow door and take a right to see an amazing office area, with enough natural light to keep you energized through your work day. Continue straight into your dining/kitchen area. Complete with an island, along with a dish washer, a stove, and refrigerator that can stay. Adjacent to your kitchen area is your laundry room, complete with a washer dryer set that was bought new in February. Your living room boasts a fireplace, hardwood floors, and an updated light fixture. Take the party from inside to out by using the door placed at the back of your living room. Your backyard has a recently revamped deck, along with a rock walkway & beautiful landscaping, with over 75% of the fence being new in 2022. Go up the stairs and to the left to view your owners suite, complete with 2 closets & a private bathroom with an updated shower. Across the hall you have your guest rooms, as well as your bonus room that has endless use potential.
Zillow last checked: 8 hours ago
Listing updated: September 12, 2024 at 06:05am
Listed by:
Chase Rackley 501-519-4889,
Rackley Realty
Bought with:
Brian S Lee, AR
RE/MAX Affiliates Realty
Source: CARMLS,MLS#: 24025886
Facts & features
Interior
Bedrooms & bathrooms
- Bedrooms: 3
- Bathrooms: 3
- Full bathrooms: 2
- 1/2 bathrooms: 1
Dining room
- Features: Kitchen/Dining Combo
Heating
- Natural Gas
Cooling
- Electric
Appliances
- Included: Free-Standing Range, Microwave, Dishwasher
Features
- Walk-In Closet(s), Built-in Features, Ceiling Fan(s), Walk-in Shower, Granite Counters, Sheet Rock, Sheet Rock Ceiling, Primary Bedroom Apart, Guest Bedroom Apart, All Bedrooms Up, 3 Bedrooms Same Level
- Flooring: Carpet, Wood, Tile
- Doors: Insulated Doors
- Windows: Window Treatments, Insulated Windows
- Basement: None
- Has fireplace: Yes
- Fireplace features: Gas Starter
Interior area
- Total structure area: 2,024
- Total interior livable area: 2,024 sqft
Property
Parking
- Total spaces: 2
- Parking features: Garage, Two Car, Garage Door Opener
- Has garage: Yes
Features
- Levels: Two
- Stories: 2
- Patio & porch: Deck
- Fencing: Full,Wood
Lot
- Size: 7,405 sqft
- Features: Level, Extra Landscaping, Subdivided
Details
- Parcel number: 44L0760102700
Construction
Type & style
- Home type: SingleFamily
- Architectural style: Traditional
- Property subtype: Single Family Residence
Materials
- Brick
- Foundation: Slab
- Roof: Composition
Condition
- New construction: No
- Year built: 1990
Utilities & green energy
- Electric: Elec-Municipal (+Entergy)
- Gas: Gas-Natural
- Sewer: Public Sewer
- Water: Public
- Utilities for property: Natural Gas Connected, Cable Connected
Green energy
- Energy efficient items: Doors
Community & neighborhood
Security
- Security features: Smoke Detector(s)
Community
- Community features: Pool, Tennis Court(s), Playground, Picnic Area, No Fee, Fitness/Bike Trail
Location
- Region: Little Rock
- Subdivision: SUMMIT RIDGE ADDN
HOA & financial
HOA
- Has HOA: No
- Services included: Maintenance Grounds
Other
Other facts
- Listing terms: VA Loan,FHA,Conventional,Cash
- Road surface type: Paved
Price history
| Date | Event | Price |
|---|---|---|
| 8/23/2024 | Sold | $280,000+5.7%$138/sqft |
Source: | ||
| 7/20/2024 | Listed for sale | $265,000+28.6%$131/sqft |
Source: | ||
| 5/29/2020 | Sold | $206,000+7%$102/sqft |
Source: | ||
| 6/8/2017 | Sold | $192,500-1.2%$95/sqft |
Source: | ||
| 5/4/2017 | Price change | $194,900-2.3%$96/sqft |
Source: RE/MAX Properties #17010002 Report a problem | ||
Public tax history
| Year | Property taxes | Tax assessment |
|---|---|---|
| 2024 | $2,696 +18.2% | $46,770 +19.5% |
| 2023 | $2,280 -10% | $39,136 -8.4% |
| 2022 | $2,535 -2.1% | $42,710 +5% |
Find assessor info on the county website
Neighborhood: Rock Creek
Nearby schools
GreatSchools rating
- 9/10Baker Interdistrict Elementary SchoolGrades: PK-5Distance: 0.4 mi
- 8/10Joe T. Robinson Middle SchoolGrades: 6-8Distance: 5.9 mi
- 4/10Joe T. Robinson High SchoolGrades: 9-12Distance: 6.1 mi

Get pre-qualified for a loan
At Zillow Home Loans, we can pre-qualify you in as little as 5 minutes with no impact to your credit score.An equal housing lender. NMLS #10287.



