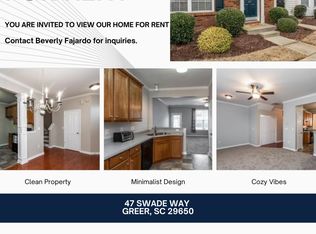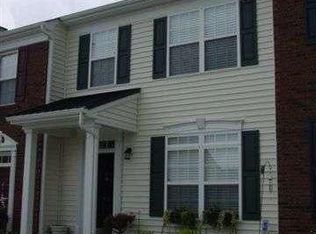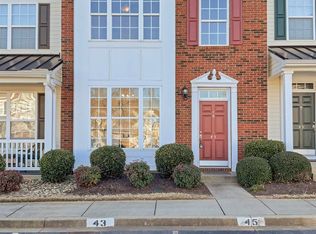Beautiful 3 Bedroom 2.5 Bath Townhome at the Lismore Village. Two story unit with an open floor plan layout. First floor has a spacious Living and Dining room and a large eat-in kitchen with tall cabinets, pantry closet. The laundry room and half bath are also on main floor. There is also a Storage room and a nice private patio in the back. Second floor has the Master bedroom with private bath and walk in closet. And also, two bedrooms with ample closet and a second full bathroom. Very convenient to Riverside schools, Hwy 14, GSP Airport, BMW, Michelin and Downtown Greenville. PLEASE NOTE: Appliances and furniture don't convey the property. Pictures are for marketing purposes only. Potential Tenants are required to confirm and see the property's current condition. Smoking Policy: NO SMOKING OR VAPING ALLOWED INSIDE THE PROPERTY Pets Stipulations: No Pets Air Conditioning: Central Electric Air Heating Type: Central Gas Heat Water Heater Type: Gas Water Heater Appliances: Refrigerator, Stove, Dishwasher, Microwave Water Company: Greer CPW Gas Company: Greer CPW Electric Company: Greer CPW Cable/ Internet: Charter, Direct TV Elementary School: Brushy Creek Elementary Middle School: Riverside Middle High School: Riverside High Amenities: Riverside Schools, Parking, Convenient to Lowes Foods, Convenient to Shops and Restaurants, Convenient to BMW, Convenient to Michelin Headquarters, Convenient to GSP, Convenient to Downtown Greenville, Convenient to Downtown Greer
This property is off market, which means it's not currently listed for sale or rent on Zillow. This may be different from what's available on other websites or public sources.


