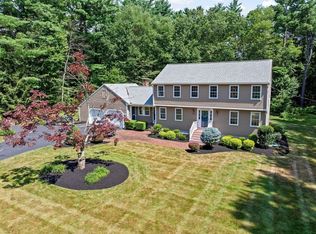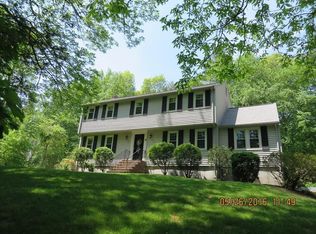Sold for $1,150,000
$1,150,000
47 Sylvester Rd, Scituate, MA 02066
4beds
2,558sqft
Single Family Residence
Built in 1972
1.14 Acres Lot
$1,206,000 Zestimate®
$450/sqft
$4,307 Estimated rent
Home value
$1,206,000
$1.10M - $1.33M
$4,307/mo
Zestimate® history
Loading...
Owner options
Explore your selling options
What's special
Experience the charm of this classic colonial in the sought-after Mansfield Estates. Step inside this warm and inviting kitchen filled with natural light--perfect for enjoying your morning coffee. Just around the corner you'll find a convenient laundry and 1/2 bath. The formal dining and living rooms provide an elegant space for holiday entertaining, while the beautiful family room and adjoining sunroom, featuring a shared central fireplace, are ideal for after-dinner relaxation. Skylights enhance the vaulted ceiling and walls of glass offer stunning views of the expansive deck and private yard. Upstairs discover 4 spacious bedrooms with plenty of storage and 2 full baths. Scituate is a vibrant community, you'll enjoy easy access to beautiful beaches, and the charming harbor area is filled with quaint shops and diverse dining options, as well as excellent golf courses, tennis courts, and a commuter train. You won't want to miss our Heritage Days celebration and St. Patrick's parade.
Zillow last checked: 8 hours ago
Listing updated: December 30, 2024 at 12:43pm
Listed by:
Jackie Braga 617-733-9218,
William Raveis R.E. & Home Services 781-545-1533
Bought with:
Kevin Lewis
Compass
Source: MLS PIN,MLS#: 73310443
Facts & features
Interior
Bedrooms & bathrooms
- Bedrooms: 4
- Bathrooms: 3
- Full bathrooms: 2
- 1/2 bathrooms: 1
Primary bedroom
- Features: Bathroom - Full, Walk-In Closet(s), Flooring - Wall to Wall Carpet
- Level: Second
Bedroom 2
- Features: Closet, Flooring - Wall to Wall Carpet
- Level: Second
Bedroom 3
- Features: Cedar Closet(s), Flooring - Wall to Wall Carpet
- Level: Second
Bedroom 4
- Features: Closet, Flooring - Vinyl
- Level: Second
Primary bathroom
- Features: Yes
Dining room
- Features: Flooring - Wall to Wall Carpet
- Level: First
Family room
- Features: Flooring - Wall to Wall Carpet
- Level: First
Kitchen
- Features: Skylight, Ceiling Fan(s), Vaulted Ceiling(s), Flooring - Laminate, Dining Area, Countertops - Stone/Granite/Solid, Kitchen Island, Exterior Access, Half Vaulted Ceiling(s)
- Level: Main,First
Living room
- Features: Flooring - Wall to Wall Carpet
- Level: First
Heating
- Baseboard, Natural Gas, Fireplace(s)
Cooling
- None
Appliances
- Included: Gas Water Heater, Water Heater, Range, Dishwasher, Refrigerator, Washer, Dryer
- Laundry: First Floor, Electric Dryer Hookup, Washer Hookup
Features
- Cathedral Ceiling(s), Sun Room, Finish - Sheetrock, Internet Available - Unknown
- Flooring: Vinyl, Carpet, Flooring - Wall to Wall Carpet
- Doors: French Doors, Storm Door(s)
- Windows: Storm Window(s), Screens
- Basement: Full,Interior Entry,Garage Access,Concrete,Unfinished
- Number of fireplaces: 1
Interior area
- Total structure area: 2,558
- Total interior livable area: 2,558 sqft
Property
Parking
- Total spaces: 8
- Parking features: Under, Paved Drive, Off Street, Paved
- Attached garage spaces: 2
- Uncovered spaces: 6
Features
- Patio & porch: Deck - Exterior, Deck - Wood
- Exterior features: Deck - Wood, Rain Gutters, Screens, Stone Wall
- Waterfront features: Harbor, Ocean, 1 to 2 Mile To Beach, Beach Ownership(Public)
Lot
- Size: 1.14 Acres
- Features: Corner Lot, Gentle Sloping
Details
- Parcel number: 1165603
- Zoning: res
Construction
Type & style
- Home type: SingleFamily
- Architectural style: Colonial
- Property subtype: Single Family Residence
Materials
- Frame
- Foundation: Concrete Perimeter
- Roof: Shingle
Condition
- Year built: 1972
Utilities & green energy
- Electric: Circuit Breakers
- Sewer: Inspection Required for Sale
- Water: Public
- Utilities for property: for Gas Range, for Electric Dryer, Washer Hookup
Community & neighborhood
Community
- Community features: Public Transportation, Shopping, Park, Golf, Conservation Area, House of Worship, Private School, Public School, T-Station
Location
- Region: Scituate
- Subdivision: Colonel Mansfield Estates
Other
Other facts
- Road surface type: Paved
Price history
| Date | Event | Price |
|---|---|---|
| 12/30/2024 | Sold | $1,150,000+9.5%$450/sqft |
Source: MLS PIN #73310443 Report a problem | ||
| 11/12/2024 | Pending sale | $1,050,000$410/sqft |
Source: | ||
| 11/12/2024 | Contingent | $1,050,000$410/sqft |
Source: MLS PIN #73310443 Report a problem | ||
| 11/7/2024 | Listed for sale | $1,050,000$410/sqft |
Source: MLS PIN #73310443 Report a problem | ||
Public tax history
| Year | Property taxes | Tax assessment |
|---|---|---|
| 2025 | $8,911 +2.1% | $892,000 +5.9% |
| 2024 | $8,729 +0.6% | $842,600 +8.1% |
| 2023 | $8,677 +2.9% | $779,600 +16.7% |
Find assessor info on the county website
Neighborhood: 02066
Nearby schools
GreatSchools rating
- 8/10Cushing Elementary SchoolGrades: K-5Distance: 1.1 mi
- 7/10Gates Intermediate SchoolGrades: 6-8Distance: 1 mi
- 8/10Scituate High SchoolGrades: 9-12Distance: 0.9 mi
Schools provided by the listing agent
- Elementary: Cushing
- Middle: Gates
- High: Scituate
Source: MLS PIN. This data may not be complete. We recommend contacting the local school district to confirm school assignments for this home.
Get a cash offer in 3 minutes
Find out how much your home could sell for in as little as 3 minutes with a no-obligation cash offer.
Estimated market value$1,206,000
Get a cash offer in 3 minutes
Find out how much your home could sell for in as little as 3 minutes with a no-obligation cash offer.
Estimated market value
$1,206,000

