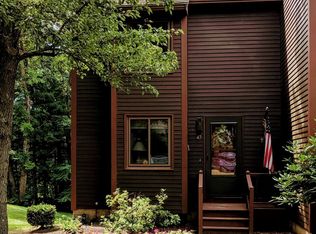END UNIT in highly desirable Thornhill Condominiums in Stratham! 2 bedrooms and 1.5 bathrooms with a maximum occupancy of 4. This unit has a recently updated kitchen with thoughtful details noticeable in every corner, as well as a recently updated half bathroom on first level. Two parking spaces are reserved and conveniently located for you! Visitor's spaces also available. Like the outdoors? You can enjoy the natural scenery off the generously sized back deck! Don't miss this chance to live in this very popular community! Delayed Showings begin Saturday, 8/10, @ 11AM Open House.
This property is off market, which means it's not currently listed for sale or rent on Zillow. This may be different from what's available on other websites or public sources.
