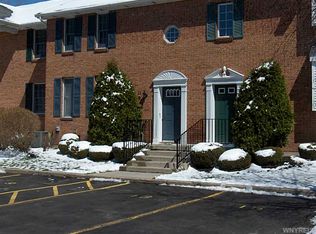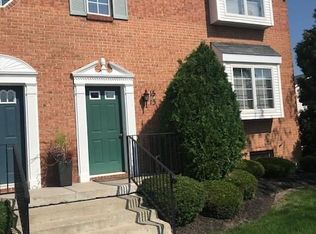Sold for $260,000 on 08/15/25
$260,000
47 Tralee Ter, East Amherst, NY 14051
2beds
1,214sqft
Condo
Built in 2002
-- sqft lot
$263,000 Zestimate®
$214/sqft
$1,989 Estimated rent
Home value
$263,000
$250,000 - $276,000
$1,989/mo
Zestimate® history
Loading...
Owner options
Explore your selling options
What's special
Beautiful 2nd floor luxury Condo overlooking golf course. Great end unit open floor plan with loft. Private entrance, 2 bedrooms, 2 full bathrooms, and warm finished basement with fireplace super for entertaining! Tennis, golf, swimming pool. Like living at luxury resort! Will do 6 month lease.
Facts & features
Interior
Bedrooms & bathrooms
- Bedrooms: 2
- Bathrooms: 2
- Full bathrooms: 2
Heating
- Forced air, Gas
Cooling
- Central
Appliances
- Included: Dishwasher, Dryer, Freezer, Garbage disposal, Microwave, Range / Oven, Refrigerator, Trash compactor, Washer
Features
- Flooring: Tile, Carpet, Laminate
- Basement: Finished
- Has fireplace: Yes
Interior area
- Total interior livable area: 1,214 sqft
Property
Parking
- Parking features: None
Features
- Exterior features: Other, Wood, Brick
Lot
- Size: 9.50 Acres
Details
- Parcel number: 14228928261147
Construction
Type & style
- Home type: Condo
Materials
- Metal
- Roof: Asphalt
Condition
- Year built: 2002
Community & neighborhood
Location
- Region: East Amherst
HOA & financial
HOA
- Has HOA: Yes
- HOA fee: $260 monthly
Other
Other facts
- ArchitecturalStyle \ Complex
- AvailabilityDate \ 2020-10-01T00: 00
- Balcony
- Basement \ Basement \ Finished
- Basement \ Basement \ Full
- BusinessType \ Residential
- Condition \ PropertyCondition \ Existing
- CoolingYN \ true
- CultivatedArea \ 0
- CurrentUse \ Residential
- Dates \ YearBuiltDetails \ Existing
- Elementary School: Dodge Elementary
- FarmLandAreaUnits \ Square Feet
- Furnished \ Unfurnished
- Green Energy \ GreenSustainability \ Onsite Recycling Center
- GreenSustainability \ Onsite Recycling Center
- Heating and Cooling \ Cooling \ Central Air
- Heating and Cooling \ CoolingYN \ true
- Heating and Cooling \ Heating \ AC-Central
- Heating and Cooling \ Heating \ Forced Air
- Heating and Cooling \ HeatingYN \ true
- Heating system: Forced Air
- HeatingYN \ true
- High School: Williamsville North High
- InteriorFeatures \ Basement \ Rec Room
- InteriorFeatures \ Den\Study
- InteriorFeatures \ Foyer\Entry Hall
- InteriorFeatures \ Laundry-2nd Floor
- InteriorFeatures \ Loft
- InteriorFeatures \ Master Bedroom Bath
- LaundryFeatures \ Laundry-2nd Floor
- LeaseTerm \ 12 Months
- Lot \ CurrentUse \ Residential
- MLS Listing ID: B1296283
- MLS Name: WNYREIS-Buffalo ZDDP (WNYREIS-Buffalo ZDDP)
- Middle School: Casey Middle
- MlsStatus \ A-Active
- NumberOfUnitsMoMo \ 0
- OpenParkingSpaces \ 0
- Other Building Features \ PetsAllowed \ Cats OK
- Other Building Features \ PetsAllowed \ Dogs OK
- Other Building Features \ PetsAllowed \ Number Limit
- Other Building Features \ RentIncludes \ Association Fee
- Other Building Features \ RentIncludes \ Lawn Maintenance
- Other Building Features \ RentIncludes \ No Utilities
- Other Building Features \ RentIncludes \ Recycling
- Other Building Features \ RentIncludes \ Refuse Removal
- Other Building Features \ RentIncludes \ Snow Removal
- Other Building Features \ RentIncludes \ Water/Sewer
- Other Exterior Features \ CultivatedArea \ 0
- Other Exterior Features \ ExteriorFeatures \ Porch - Open
- Other Interior Features \ FireplaceFeatures \ Artificial
- Other Interior Features \ FireplaceYN \ true
- Other Interior Features \ FireplacesTotal \ 1
- Other Interior Features \ Furnished \ Unfurnished
- Other Interior Features \ InteriorFeatures \ Basement / Rec Room
- Other Interior Features \ InteriorFeatures \ Den/Study
- Other Interior Features \ InteriorFeatures \ Foyer/Entry Hall
- Other Interior Features \ InteriorFeatures \ Laundry-2nd Floor
- Other Interior Features \ InteriorFeatures \ Loft
- Other Interior Features \ InteriorFeatures \ Master Bedroom Bath
- Other Interior Features \ LaundryFeatures \ Laundry-2nd Floor
- Other Rooms \ RoomsTotal \ 5
- Other \ AvailabilityDate \ 2020-10-01T00: 00
- Other \ NumberOfUnitsMoMo \ 0
- OtherParking \ Other - See Remarks
- Parking \ OtherParking \ Other - See Remarks
- Parking \ ParkingFeatures \ Blacktop
- Parking \ ParkingFeatures \ Common
- Parking \ ParkingFeatures \ Other
- ParkingFeatures \ Blacktop
- ParkingFeatures \ Common
- ParkingFeatures \ Other
- PastureArea \ 0
- Patio \ PatioAndPorchFeatures \ Porch - Open
- PetsAllowed \ Cats OK
- PetsAllowed \ Dogs OK
- PetsAllowed \ Number Limit
- PropertyCondition \ Existing
- RentIncludes \ Association Fee
- RentIncludes \ Lawn Maintenance
- RentIncludes \ No Utilities
- RentIncludes \ Recycling
- RentIncludes \ Refuse Removal
- RentIncludes \ Snow Removal
- RentIncludes \ Water\Sewer
- RoomsTotal \ 5
- School District: Williamsville
- Size \ FarmLandAreaUnits \ Square Feet
- TaxAnnualAmount \ 0
- Taxes \ TaxAnnualAmount \ 0
- Type and Style \ ArchitecturalStyle \ Complex
- WoodedArea \ 0
- Yard \ PastureArea \ 0
- Yard \ WoodedArea \ 0
- YearBuiltDetails \ Existing
Price history
| Date | Event | Price |
|---|---|---|
| 8/15/2025 | Sold | $260,000+40.5%$214/sqft |
Source: Public Record | ||
| 12/5/2023 | Listing removed | -- |
Source: NYSAMLSs #B1503827 | ||
| 10/16/2023 | Listed for rent | $2,500+42.9%$2/sqft |
Source: NYSAMLSs #B1503827 | ||
| 10/28/2020 | Listing removed | $1,750$1/sqft |
Source: MJ Peterson Real Estate #B1296283 | ||
| 10/14/2020 | Price change | $1,750-5.4%$1/sqft |
Source: MJ Peterson Real Estate #B1296283 | ||
Public tax history
| Year | Property taxes | Tax assessment |
|---|---|---|
| 2024 | -- | $173,500 +75.8% |
| 2023 | -- | $98,700 |
| 2022 | -- | $98,700 |
Find assessor info on the county website
Neighborhood: 14051
Nearby schools
GreatSchools rating
- 8/10Dodge Elementary SchoolGrades: K-4Distance: 1.3 mi
- 7/10Casey Middle SchoolGrades: 5-8Distance: 2 mi
- 9/10Williamsville North High SchoolGrades: 9-12Distance: 2 mi
Schools provided by the listing agent
- Elementary: Dodge Elementary
- Middle: Casey Middle
- High: Williamsville North High
- District: Williamsville
Source: The MLS. This data may not be complete. We recommend contacting the local school district to confirm school assignments for this home.

