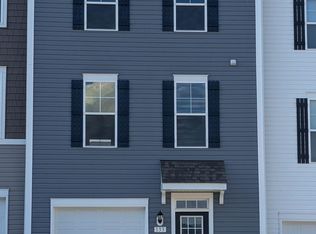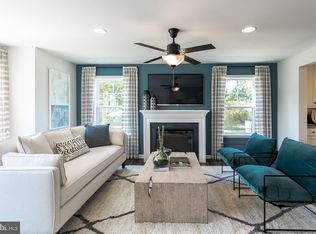Sold for $284,600
$284,600
47 Tuxford Rd, Falling Waters, WV 25419
3beds
1,735sqft
Townhouse
Built in 2020
3,484.8 Square Feet Lot
$289,200 Zestimate®
$164/sqft
$1,912 Estimated rent
Home value
$289,200
$260,000 - $321,000
$1,912/mo
Zestimate® history
Loading...
Owner options
Explore your selling options
What's special
Welcome to this awesome end-unit townhome conveniently located to business, shopping and restaurants! Martinsburg, WV, Winchester, VA and Hagerstown, MD are just minutes away. This 3 bedroom 2.5 bath model is designed for easy living with an open-concept main floor which walks out to a very large patio. The upgraded appliances and countertops are a nice addition in the kitchen. Easy to care for laminate flooring is throughout the main floor as well, Upstairs are the 3 bedrooms. The primary suite is complete with a walk-in closet and a deluxe primary bathroom to include a separate tub and a tiled shower. The included washer and dryer are located on the upper floor too. No need to wait for new construction. This unit is almost new and ready for you to move into today. Don't miss the opportunity to make this property your own!
Zillow last checked: 8 hours ago
Listing updated: October 21, 2025 at 05:00am
Listed by:
Stuart Sinclair 540-333-2988,
Coldwell Banker Premier
Bought with:
Tricia Larimore, WV0030491
The KW Collective
Source: Bright MLS,MLS#: WVBE2039428
Facts & features
Interior
Bedrooms & bathrooms
- Bedrooms: 3
- Bathrooms: 3
- Full bathrooms: 2
- 1/2 bathrooms: 1
- Main level bathrooms: 1
Primary bedroom
- Features: Flooring - Carpet
- Level: Upper
Bedroom 2
- Features: Flooring - Carpet
- Level: Upper
Primary bathroom
- Level: Upper
Bathroom 3
- Features: Flooring - Carpet
- Level: Upper
Dining room
- Level: Main
Family room
- Level: Main
Other
- Level: Upper
Kitchen
- Level: Main
Laundry
- Level: Upper
Heating
- Heat Pump, Electric
Cooling
- Central Air, Electric
Appliances
- Included: Microwave, Dishwasher, Disposal, Dryer, Refrigerator, Cooktop, Washer, Stainless Steel Appliance(s), Electric Water Heater
- Laundry: Upper Level, Laundry Room
Features
- Combination Kitchen/Dining, Combination Kitchen/Living, Open Floorplan, Kitchen Island
- Flooring: Laminate, Carpet
- Has basement: No
- Has fireplace: No
Interior area
- Total structure area: 1,735
- Total interior livable area: 1,735 sqft
- Finished area above ground: 1,735
- Finished area below ground: 0
Property
Parking
- Total spaces: 3
- Parking features: Built In, Garage Faces Front, Garage Door Opener, Attached, Driveway
- Attached garage spaces: 1
- Uncovered spaces: 2
Accessibility
- Accessibility features: None
Features
- Levels: Two
- Stories: 2
- Patio & porch: Patio
- Exterior features: Sidewalks, Street Lights
- Pool features: None
Lot
- Size: 3,484 sqft
- Features: Adjoins - Open Space
Details
- Additional structures: Above Grade, Below Grade
- Parcel number: 02 7M007500000000
- Zoning: 101
- Special conditions: Standard
Construction
Type & style
- Home type: Townhouse
- Architectural style: Colonial
- Property subtype: Townhouse
Materials
- Vinyl Siding
- Foundation: Slab
Condition
- Very Good
- New construction: No
- Year built: 2020
Details
- Builder name: DRB
Utilities & green energy
- Electric: 200+ Amp Service
- Sewer: Public Sewer
- Water: Public
- Utilities for property: Cable
Community & neighborhood
Location
- Region: Falling Waters
- Subdivision: Overlook At Riverside Townhomes
- Municipality: Falling Waters District
HOA & financial
HOA
- Has HOA: Yes
- HOA fee: $67 monthly
- Amenities included: Basketball Court, Dog Park, Picnic Area, Tennis Court(s), Tot Lots/Playground
- Services included: Common Area Maintenance, Road Maintenance
Other
Other facts
- Listing agreement: Exclusive Right To Sell
- Listing terms: Cash,Conventional,FHA,USDA Loan,VA Loan
- Ownership: Fee Simple
Price history
| Date | Event | Price |
|---|---|---|
| 7/8/2025 | Sold | $284,600-1.7%$164/sqft |
Source: | ||
| 5/14/2025 | Contingent | $289,600$167/sqft |
Source: | ||
| 4/22/2025 | Listed for sale | $289,600+42%$167/sqft |
Source: | ||
| 9/25/2020 | Sold | $204,000$118/sqft |
Source: Public Record Report a problem | ||
Public tax history
| Year | Property taxes | Tax assessment |
|---|---|---|
| 2025 | $1,654 +2.1% | $136,020 +3.1% |
| 2024 | $1,619 -0.3% | $131,940 +2.7% |
| 2023 | $1,624 +18.6% | $128,520 +9.2% |
Find assessor info on the county website
Neighborhood: 25419
Nearby schools
GreatSchools rating
- NAMarlowe Elementary SchoolGrades: PK-2Distance: 1.2 mi
- 5/10Spring Mills Middle SchoolGrades: 6-8Distance: 2.7 mi
- 7/10Spring Mills High SchoolGrades: 9-12Distance: 2.8 mi
Schools provided by the listing agent
- District: Berkeley County Schools
Source: Bright MLS. This data may not be complete. We recommend contacting the local school district to confirm school assignments for this home.
Get a cash offer in 3 minutes
Find out how much your home could sell for in as little as 3 minutes with a no-obligation cash offer.
Estimated market value$289,200
Get a cash offer in 3 minutes
Find out how much your home could sell for in as little as 3 minutes with a no-obligation cash offer.
Estimated market value
$289,200

