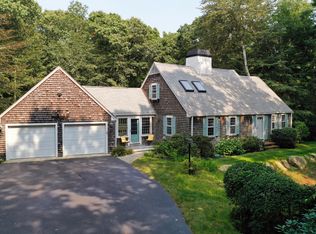Sold for $1,430,000
$1,430,000
47 Two Ponds Road, Falmouth, MA 02540
3beds
2,088sqft
Single Family Residence
Built in 1967
0.93 Acres Lot
$1,479,400 Zestimate®
$685/sqft
$3,442 Estimated rent
Home value
$1,479,400
$1.33M - $1.64M
$3,442/mo
Zestimate® history
Loading...
Owner options
Explore your selling options
What's special
This beautifully renovated home is conveniently located near Main Street's vibrant restaurants, shops, schools, beaches and the Bike Path. Offering a perfect blend of style and functionality, it's set against the serene backdrop of Beebe Woods. The spacious single-level layout includes 3 bedrooms and 2 bathrooms, along with a mudroom providing storage and laundry facilities. The open-concept living area features refined details, hardwood floors, and a striking floor-to-ceiling wood-burning fireplace, seamlessly connected to the dining area. The gourmet kitchen has a central island ideal for gatherings, quartz countertops, sleek cabinetry, chic lighting, a stylish backsplash, and stainless-steel appliances. Additional highlights include a versatile walk-up loft/office and a finished lower level offering 600 sq ft of flexible space. The private backyard oasis offers a patio, shed with a sliding barn door and beverage cooler, colorful landscaping and room for a pool. This is a must see!
Zillow last checked: 8 hours ago
Listing updated: December 12, 2024 at 04:20pm
Listed by:
Stacie L Kapulka 508-560-9490,
Sotheby's International Realty
Bought with:
The Pam Group
Sotheby's International Realty
Source: CCIMLS,MLS#: 22402848
Facts & features
Interior
Bedrooms & bathrooms
- Bedrooms: 3
- Bathrooms: 2
- Full bathrooms: 2
Primary bedroom
- Description: Flooring: Wood
- Features: Recessed Lighting, Closet
- Level: First
- Area: 187
- Dimensions: 17 x 11
Bedroom 2
- Description: Flooring: Wood
- Features: Bedroom 2, Closet, Recessed Lighting
- Level: First
- Area: 143
- Dimensions: 11 x 13
Bedroom 3
- Description: Flooring: Wood
- Features: Bedroom 3, Closet, Recessed Lighting
- Level: First
- Area: 110
- Dimensions: 10 x 11
Primary bathroom
- Features: Private Full Bath
Dining room
- Description: Flooring: Wood
- Features: Recessed Lighting, Dining Room
- Level: First
- Area: 121
- Dimensions: 11 x 11
Kitchen
- Description: Countertop(s): Quartz,Flooring: Wood,Stove(s): Gas
- Features: Kitchen, Upgraded Cabinets, Kitchen Island, Pantry, Recessed Lighting
- Level: First
- Area: 165
- Dimensions: 15 x 11
Living room
- Description: Fireplace(s): Wood Burning,Flooring: Wood
- Features: Recessed Lighting, Living Room, Beamed Ceilings
- Level: First
- Area: 208
- Dimensions: 16 x 13
Heating
- Hot Water
Cooling
- Has cooling: Yes
Appliances
- Included: Dishwasher, Refrigerator, Microwave
- Laundry: Recessed Lighting, Beamed Ceilings, First Floor
Features
- Recessed Lighting, Pantry, Mud Room, Linen Closet
- Flooring: Hardwood, Tile, Vinyl
- Basement: Finished,Interior Entry,Full
- Number of fireplaces: 1
- Fireplace features: Wood Burning
Interior area
- Total structure area: 2,088
- Total interior livable area: 2,088 sqft
Property
Parking
- Total spaces: 2
- Parking features: Garage - Attached, Open
- Attached garage spaces: 2
- Has uncovered spaces: Yes
Features
- Stories: 1
- Entry location: First Floor
- Exterior features: Private Yard
Lot
- Size: 0.93 Acres
- Features: Bike Path, School, House of Worship, Shopping, Marina, In Town Location, Conservation Area, Wooded
Details
- Parcel number: 37 21 000C 015
- Zoning: RA
- Special conditions: None
Construction
Type & style
- Home type: SingleFamily
- Property subtype: Single Family Residence
Materials
- See Remarks, Shingle Siding
- Foundation: Concrete Perimeter
- Roof: Asphalt
Condition
- Updated/Remodeled, Actual
- New construction: No
- Year built: 1967
- Major remodel year: 2024
Utilities & green energy
- Sewer: Septic Tank
Community & neighborhood
Location
- Region: Falmouth
- Subdivision: Greengate
Other
Other facts
- Listing terms: Conventional
- Road surface type: Paved
Price history
| Date | Event | Price |
|---|---|---|
| 12/12/2024 | Sold | $1,430,000-2.1%$685/sqft |
Source: | ||
| 10/26/2024 | Contingent | $1,460,000$699/sqft |
Source: MLS PIN #73253006 Report a problem | ||
| 10/26/2024 | Pending sale | $1,460,000$699/sqft |
Source: | ||
| 10/9/2024 | Price change | $1,460,000-4.9%$699/sqft |
Source: MLS PIN #73253006 Report a problem | ||
| 9/10/2024 | Price change | $1,535,000-3.8%$735/sqft |
Source: | ||
Public tax history
| Year | Property taxes | Tax assessment |
|---|---|---|
| 2025 | $7,529 +74.8% | $1,282,700 +87.1% |
| 2024 | $4,306 -1.8% | $685,700 +8.2% |
| 2023 | $4,387 +13.2% | $633,900 +31.7% |
Find assessor info on the county website
Neighborhood: 02540
Nearby schools
GreatSchools rating
- 2/10Mullen-Hall Elementary SchoolGrades: K-4Distance: 1 mi
- 6/10Lawrence SchoolGrades: 7-8Distance: 0.9 mi
- 6/10Falmouth High SchoolGrades: 9-12Distance: 2.5 mi
Schools provided by the listing agent
- District: Falmouth
Source: CCIMLS. This data may not be complete. We recommend contacting the local school district to confirm school assignments for this home.
Get a cash offer in 3 minutes
Find out how much your home could sell for in as little as 3 minutes with a no-obligation cash offer.
Estimated market value
$1,479,400
