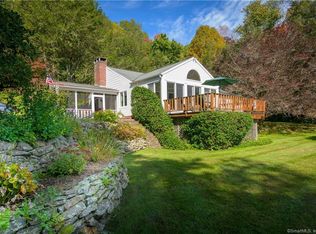Classic 1880 eyebrow home on 4 acres recently renovated. Open floor plan dining, living and kitchen MBR is on the main level. Wrap around porch Add to this a 2 story studio, with kitchen, bedroom, bathroom office with private patio.
This property is off market, which means it's not currently listed for sale or rent on Zillow. This may be different from what's available on other websites or public sources.
