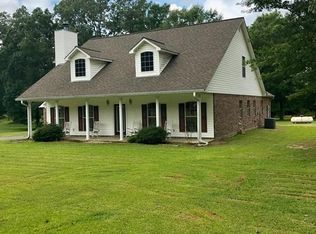Closed
Price Unknown
47 Varvarosky Rd, Deville, LA 71328
3beds
1,741sqft
Single Family Residence
Built in 2006
3.11 Acres Lot
$330,800 Zestimate®
$--/sqft
$1,420 Estimated rent
Home value
$330,800
$218,000 - $500,000
$1,420/mo
Zestimate® history
Loading...
Owner options
Explore your selling options
What's special
Discover your next dream home! This beautiful 3-bedroom, 2-bath house offers a split floor plan and is nestled on a large 3.11 acre lot with stunning landscaping. The spacious living area offers 12 ft tall ceilings and a cozy wood-burning fireplace at its center. The kitchen has plenty of cabinet space and has a large center island and a sweet breakfast nook. The expansive 24x24 covered patio out back has electricity and fans, ideal for BBQ's, game nights, and hot summer afternoons hanging out with the family.
This home features a 2 car garage that includes a heated and cooled small study, perfect for work or hobbies. There is also a two part shop outback with additional covered parking. The front of the shop has electricity and a roll up door for storing lawnmowers and other power equipment. Separated and in the back of the shop is a 20x24 heated and cooled studio—perfect for a small business, movie room, party space, or short term rental. This property blends country charm with modern convenience. Whether you’re grilling on the patio, working in your study, or enjoying the peaceful surroundings, this home offers a perfect escape!
Zillow last checked: 8 hours ago
Listing updated: February 03, 2025 at 09:19am
Listed by:
Kaitee Aldecoa,
BERKSHIRE HATHAWAY HOME SERVICES-ALLY REAL ESTATE
Bought with:
Meghan Adam, 995709038
CALL THE KELONES REALTY
Source: GCLRA,MLS#: 2473903Originating MLS: Greater Central Louisiana REALTORS Association
Facts & features
Interior
Bedrooms & bathrooms
- Bedrooms: 3
- Bathrooms: 2
- Full bathrooms: 2
Primary bedroom
- Level: Lower
- Dimensions: 13x16
Bedroom
- Level: Lower
- Dimensions: 10x9
Bedroom
- Level: Lower
- Dimensions: 10x9
Dining room
- Level: Lower
- Dimensions: 10x11
Kitchen
- Level: Lower
- Dimensions: 20x10
Living room
- Level: Lower
- Dimensions: 20x17
Heating
- Central
Cooling
- Central Air
Appliances
- Included: Dishwasher, Refrigerator
Features
- Vaulted Ceiling(s)
- Has fireplace: Yes
- Fireplace features: Wood Burning
Interior area
- Total structure area: 2,794
- Total interior livable area: 1,741 sqft
Property
Parking
- Total spaces: 2
- Parking features: Garage, Two Spaces
- Has garage: Yes
Features
- Levels: One
- Stories: 1
- Patio & porch: Concrete, Patio
- Exterior features: Patio
Lot
- Size: 3.11 Acres
- Dimensions: 3.11
- Features: 1 to 5 Acres, Outside City Limits
Details
- Additional structures: Shed(s)
- Parcel number: 1004001595000401
- Special conditions: None
Construction
Type & style
- Home type: SingleFamily
- Architectural style: Acadian
- Property subtype: Single Family Residence
Materials
- Brick, Vinyl Siding
- Foundation: Slab
- Roof: Shingle
Condition
- Excellent
- Year built: 2006
- Major remodel year: 2006
Utilities & green energy
- Sewer: Septic Tank
- Water: Public
Community & neighborhood
Location
- Region: Deville
Other
Other facts
- Listing agreement: Exclusive Right To Sell
Price history
| Date | Event | Price |
|---|---|---|
| 2/3/2025 | Sold | -- |
Source: GCLRA #2473903 Report a problem | ||
| 12/17/2024 | Contingent | $347,000$199/sqft |
Source: GCLRA #2473903 Report a problem | ||
| 10/29/2024 | Listed for sale | $347,000$199/sqft |
Source: GCLRA #2473903 Report a problem | ||
| 5/1/2017 | Sold | -- |
Source: GCLRA #141069 Report a problem | ||
| 7/11/2005 | Sold | -- |
Source: Public Record Report a problem | ||
Public tax history
| Year | Property taxes | Tax assessment |
|---|---|---|
| 2024 | $3,425 +2.2% | $24,900 +3.8% |
| 2023 | $3,351 -0.3% | $24,000 |
| 2022 | $3,361 +0.7% | $24,000 |
Find assessor info on the county website
Neighborhood: 71328
Nearby schools
GreatSchools rating
- 8/10Ruby-Wise Elementary SchoolGrades: PK-6Distance: 1.4 mi
- 8/10Buckeye High SchoolGrades: 6-12Distance: 8.9 mi
Schools provided by the listing agent
- Elementary: Ruby Wise
- High: Buckeye
Source: GCLRA. This data may not be complete. We recommend contacting the local school district to confirm school assignments for this home.
