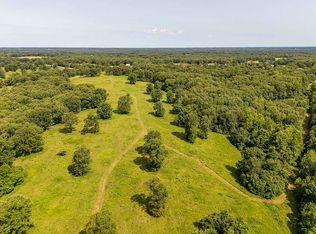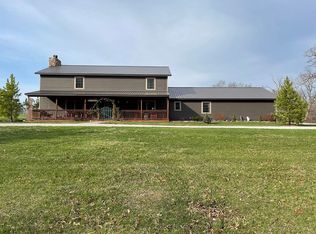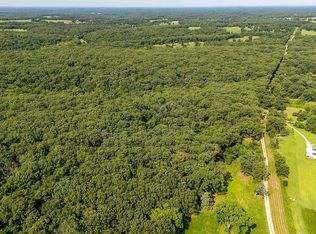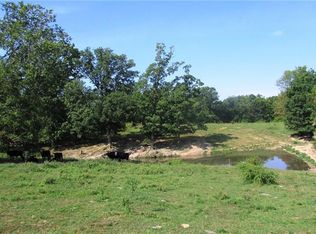Sold
Price Unknown
47 Vaughn Rd, Eldon, MO 65026
3beds
3,185sqft
Single Family Residence
Built in 1979
-- sqft lot
$390,200 Zestimate®
$--/sqft
$1,407 Estimated rent
Home value
$390,200
Estimated sales range
Not available
$1,407/mo
Zestimate® history
Loading...
Owner options
Explore your selling options
What's special
**Active with contingency with 72 hour kick out notice* Welcome to this stunning 3-bedroom, 2.5-bath home offering the perfect blend of modern comfort and classic charm. Located just outside of Eldon, this property features an inviting open-concept floor plan that’s ideal for both entertaining and everyday living. The spacious kitchen boasts granite countertops, custom cabinetry, and a large island that flows seamlessly into the dining area. The soaring ceilings and loft overlook the kitchen and dining room, creating an open, airy feel throughout the home. A large bonus room above the garage offers even more flexibility—use it as a family room, hobby space, or guest retreat. Upstairs, you’ll find two bedrooms and a cozy loft area, perfect for a playroom, reading nook, or office space. The sunroom provides a bright, relaxing spot to enjoy your morning coffee or unwind in the evening. The main-level features a primary suite. Outside, you’ll enjoy a beautifully landscaped yard with plenty of room to take in the peaceful surroundings. Conveniently located near Eldon’s schools, shopping, and dining, this move-in ready home is the perfect blend of style, space, and comfort.
Zillow last checked: 8 hours ago
Listing updated: February 13, 2026 at 04:23pm
Listed by:
Lacey Hale,
EXP Realty, LLC
Bought with:
Laura Parkhurst, 2018009667
Coldwell Banker Lake Country
Source: eXp Realty,MLS#: 3582370Originating MLS: Bagnell Dam Association Of Realtors
Facts & features
Interior
Bedrooms & bathrooms
- Bedrooms: 3
- Bathrooms: 3
- Full bathrooms: 2
- 1/2 bathrooms: 1
Heating
- Baseboard, Ductless, Electric, Fireplaces, Heat Pump, Wood
Cooling
- Central Air, Ductless
Features
- Fireplace, Pantry
- Basement: Full, Walk Out Access
- Number of fireplaces: 1
- Fireplace features: One
Interior area
- Total structure area: 4,313
- Total interior livable area: 3,185 sqft
Property
Parking
- Total spaces: 3
- Parking features: Attached, Garage
- Attached garage spaces: 3
Features
- Exterior features: Gravel Driveway
Lot
- Features: Outside City Limits
Details
- Parcel number: 056023000000008000
- Zoning description: None
Construction
Type & style
- Home type: SingleFamily
- Architectural style: One And One Half Story
- Property subtype: Single Family Residence
Materials
- Vinyl Siding
Condition
- Year built: 1979
Utilities & green energy
- Sewer: Septic Tank
- Water: Private, Well
Community & neighborhood
Community
- Community features: None
Location
- Region: Eldon
- Subdivision: None
HOA & financial
HOA
- Has HOA: No
Other
Other facts
- Listing agreement: Exclusive Right To Sell
- Ownership: Fee Simple
- Road surface type: Gravel
Price history
| Date | Event | Price |
|---|---|---|
| 2/13/2026 | Sold | -- |
Source: eXp Realty #193701788 Report a problem | ||
| 1/29/2026 | Contingent | $405,000$127/sqft |
Source: | ||
| 11/8/2025 | Price change | $405,000-5.6%$127/sqft |
Source: | ||
| 11/2/2025 | Listed for sale | $429,000$135/sqft |
Source: | ||
Public tax history
Tax history is unavailable.
Neighborhood: 65026
Nearby schools
GreatSchools rating
- 8/10Eldon Upper Elementary SchoolGrades: 3-5Distance: 3.3 mi
- 4/10Eldon Middle SchoolGrades: 6-8Distance: 4.8 mi
- 9/10Eldon High SchoolGrades: 9-12Distance: 4 mi
Schools provided by the listing agent
- District: Eldon
Source: eXp Realty. This data may not be complete. We recommend contacting the local school district to confirm school assignments for this home.



