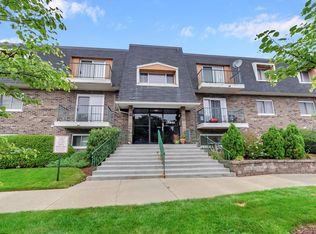Country Feel in the City 3BR Single-Family Home for Rent in Des Plaines
Available now! Welcome to 47 W Algonquin Rd a charming 3-bedroom, 1-bath single-family home that gives you the space and privacy of country living, all while being just minutes from the city's top conveniences.
Set on a spacious lot with mature trees and a private yard, this home offers a peaceful retreat without sacrificing location. Inside, you'll find a warm and inviting living area, a functional kitchen with plenty of storage, and three comfortable bedrooms with natural light throughout. The single bathroom is clean, bright, and well-maintained.
Step outside to enjoy a large yard ideal for relaxing, entertaining, or gardening. There's also off-street parking and [mention garage or storage if applicable] for added convenience.
Prime location:
10 minutes to O'Hare International Airport
5 minutes to Allstate Arena
7 minutes to Des Plaines Metra Station easy commute to downtown Chicago
Whether you're a small family, working professional, or anyone looking for more space and privacy than an apartment can offer, this home is a rare rental find.
Schedule a private showing today and experience peaceful living in an unbeatable Des Plaines location!
Renter is responsible for utilities, deposit and first months rent is due at signing. Yo to two pets allowed. Maintenance is the tenant responsibility, no smoking allowed, plenty of parking. Home is 1/2 acre plenty of space for entertaining and enjoying the homestead life. Lease is for 1 year and option to renew 60 days prior to the end of lease.
House for rent
Street View
Accepts Zillow applicationsSpecial offer
$2,600/mo
47 W Algonquin Rd, Des Plaines, IL 60016
3beds
1,300sqft
Price may not include required fees and charges.
Single family residence
Available now
Dogs OK
Central air
Hookups laundry
Detached parking
Forced air
What's special
Comfortable bedroomsMature treesLarge yardFunctional kitchenPrivate yardSpacious lotPlenty of storage
- 16 days
- on Zillow |
- -- |
- -- |
Travel times
Facts & features
Interior
Bedrooms & bathrooms
- Bedrooms: 3
- Bathrooms: 1
- Full bathrooms: 1
Heating
- Forced Air
Cooling
- Central Air
Appliances
- Included: Dishwasher, Microwave, Oven, Refrigerator, WD Hookup
- Laundry: Hookups
Features
- WD Hookup
- Flooring: Hardwood, Tile
Interior area
- Total interior livable area: 1,300 sqft
Property
Parking
- Parking features: Detached
- Details: Contact manager
Accessibility
- Accessibility features: Disabled access
Features
- Exterior features: Bicycle storage, Electric Vehicle Charging Station, Heating system: Forced Air
Details
- Parcel number: 0824401019
Construction
Type & style
- Home type: SingleFamily
- Property subtype: Single Family Residence
Community & HOA
Location
- Region: Des Plaines
Financial & listing details
- Lease term: 1 Year
Price history
| Date | Event | Price |
|---|---|---|
| 8/5/2025 | Listed for rent | $2,600$2/sqft |
Source: Zillow Rentals | ||
| 8/23/2017 | Sold | $256,000-1.2%$197/sqft |
Source: | ||
| 7/5/2017 | Pending sale | $259,000$199/sqft |
Source: Coldwell Banker Residential Brokerage - Edgebrook #09667472 | ||
| 6/22/2017 | Listed for sale | $259,000+26.3%$199/sqft |
Source: Coldwell Banker Residential #09667472 | ||
| 6/18/2009 | Sold | $205,000-5.5%$158/sqft |
Source: | ||
Neighborhood: 60016
- Special offer! Get $300 off first months rent when you sign in August.Expires August 31, 2025
![[object Object]](https://photos.zillowstatic.com/fp/cd1b918ee06c36641a6fd046b6c651c8-p_i.jpg)
