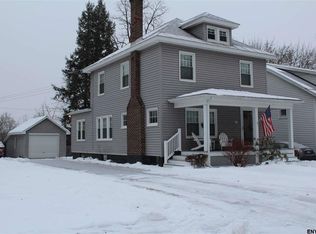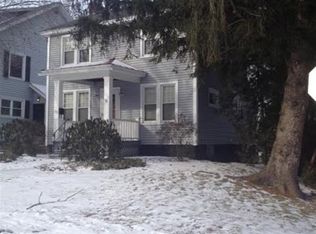Closed
$315,000
47 Washington Road, Scotia, NY 12302
4beds
1,638sqft
Single Family Residence, Residential
Built in 1900
9,583.2 Square Feet Lot
$327,200 Zestimate®
$192/sqft
$2,157 Estimated rent
Home value
$327,200
$258,000 - $416,000
$2,157/mo
Zestimate® history
Loading...
Owner options
Explore your selling options
What's special
Welcome to this charming four-bedroom, two-bath home nestled in the heart of Scotia. Just steps from everything the village has to offer. This beautifully maintained home boasts naturally bright living spaces that invite warmth and comfort throughout. Step outside onto the expansive Trex deck, perfect for entertaining guests or enjoying quiet evenings. With spacious bedrooms, den, three season room and a layout designed for both functionality and flow, this home is ideal for everyday living and hosting alike. Don't miss this opportunity to own a piece of village charm with modern updates!
Zillow last checked: 8 hours ago
Listing updated: August 31, 2025 at 11:03am
Listed by:
Tara M Newell 518-265-1956,
Newell Real Estate Group
Bought with:
Justin VanNostrand, 10401389461
Howard Hanna Capital Inc
Source: Global MLS,MLS#: 202515527
Facts & features
Interior
Bedrooms & bathrooms
- Bedrooms: 4
- Bathrooms: 2
- Full bathrooms: 2
Bedroom
- Level: First
Bedroom
- Level: Second
Bedroom
- Level: Second
Bedroom
- Level: Second
Other
- Level: First
Den
- Level: Second
Dining room
- Level: First
Kitchen
- Level: First
Living room
- Level: First
Heating
- Natural Gas, Steam
Cooling
- Whole House Fan
Appliances
- Included: Built-In Electric Oven, Cooktop, Dishwasher, Freezer, Gas Water Heater
- Laundry: In Basement
Features
- Ceiling Fan(s), Walk-In Closet(s), Wall Paneling, Built-in Features, Crown Molding, Eat-in Kitchen, Kitchen Island
- Flooring: Hardwood, Laminate, Linoleum
- Windows: Blinds, Curtain Rods
- Basement: Full,Interior Entry,Walk-Out Access
Interior area
- Total structure area: 1,638
- Total interior livable area: 1,638 sqft
- Finished area above ground: 1,638
- Finished area below ground: 9,750
Property
Parking
- Total spaces: 4
- Parking features: Driveway
- Garage spaces: 1
- Has uncovered spaces: Yes
Features
- Patio & porch: Side Porch, Composite Deck, Covered, Enclosed, Porch
- Fencing: Back Yard,Front Yard
Lot
- Size: 9,583 sqft
- Features: Landscaped
Details
- Additional structures: Shed(s), Workshop
- Parcel number: 422201 39.21225
- Zoning description: Single Residence
- Special conditions: Standard
Construction
Type & style
- Home type: SingleFamily
- Architectural style: Colonial
- Property subtype: Single Family Residence, Residential
Materials
- Vinyl Siding
- Roof: Shingle,Asphalt
Condition
- Updated/Remodeled
- New construction: No
- Year built: 1900
Utilities & green energy
- Electric: 150 Amp Service
- Sewer: Public Sewer
- Water: Public
- Utilities for property: Cable Connected, Underground Utilities
Community & neighborhood
Security
- Security features: Carbon Monoxide Detector(s)
Location
- Region: Scotia
Price history
| Date | Event | Price |
|---|---|---|
| 8/28/2025 | Sold | $315,000+2.6%$192/sqft |
Source: | ||
| 7/7/2025 | Pending sale | $307,000$187/sqft |
Source: | ||
| 6/27/2025 | Listed for sale | $307,000$187/sqft |
Source: | ||
| 6/18/2025 | Pending sale | $307,000$187/sqft |
Source: | ||
| 6/3/2025 | Listed for sale | $307,000$187/sqft |
Source: | ||
Public tax history
| Year | Property taxes | Tax assessment |
|---|---|---|
| 2024 | -- | $166,900 |
| 2023 | -- | $166,900 |
| 2022 | -- | $166,900 |
Find assessor info on the county website
Neighborhood: 12302
Nearby schools
GreatSchools rating
- 6/10Glen Worden Elementary SchoolGrades: K-5Distance: 1.5 mi
- 6/10Scotia Glenville Middle SchoolGrades: 6-8Distance: 1.3 mi
- 6/10Scotia Glenville Senior High SchoolGrades: 9-12Distance: 1 mi
Schools provided by the listing agent
- High: Scotia-Glenville
Source: Global MLS. This data may not be complete. We recommend contacting the local school district to confirm school assignments for this home.

