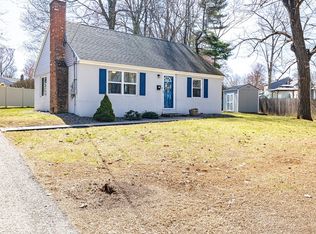This unique home is offers 2 bedrooms down stays with a 1 bedroom upstairs along with kitchens on each level , perfect for an in-law ! Some Updates, including a new kitchen, that features a Corian countertops, tile flooring and stainless steel appliances, as well as nicely painted interior / new carpeting .The upstairs has a large living room / Kitchen that leads to an 8 x 12 deck with a fenced in and beautiful manicured flat back yard with nice perennials. Conveniently located to the Mass Pike, Routes 12, 20 and 290, this home has many options currently the 2nd floor is rented out for $1000 monthly. Call now for a private showing !
This property is off market, which means it's not currently listed for sale or rent on Zillow. This may be different from what's available on other websites or public sources.
