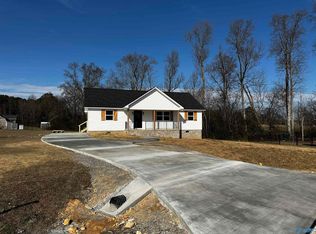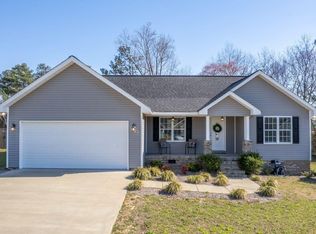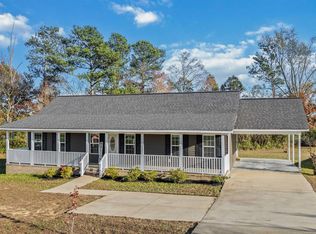Sold for $190,000
$190,000
47 Wells St, Rainsville, AL 35986
3beds
1,247sqft
Single Family Residence
Built in 2020
0.47 Acres Lot
$192,500 Zestimate®
$152/sqft
$1,692 Estimated rent
Home value
$192,500
Estimated sales range
Not available
$1,692/mo
Zestimate® history
Loading...
Owner options
Explore your selling options
What's special
3-Bedroom Gem on Quiet Cul-de-Sac & Fenced Backyard– Under $200K! Don't miss this 3BD/2BA home tucked away on a peaceful cul-de-sac! Step into a living room featuring vaulted ceilings that add a spacious feel. The thoughtfully designed layout offers comfortable living with a cozy yet open flow, perfect for both relaxing and entertaining. Enjoy a functional kitchen, ample storage, and well-sized bedrooms. Enjoy outdoor living in the fully fenced backyard—ideal for pets, play, or weekend BBQs. With a price under $200,000, this home is an incredible value—ideal for first-time buyers or those looking to downsize. Schedule your showing today—homes like this don’t last long!
Zillow last checked: 8 hours ago
Listing updated: August 19, 2025 at 10:12pm
Listed by:
Kyle Wilbanks 256-630-9823,
South Towne Realtors, LLC,
Amanda Wilbanks 256-601-2731,
South Towne Realtors, LLC
Bought with:
Ashlee Vaughn, 000093034-0
South State Realty, LLC
Source: ValleyMLS,MLS#: 21891313
Facts & features
Interior
Bedrooms & bathrooms
- Bedrooms: 3
- Bathrooms: 2
- Full bathrooms: 2
Primary bedroom
- Features: Ceiling Fan(s), Wood Floor, Walk-In Closet(s)
- Level: First
- Area: 176
- Dimensions: 16 x 11
Bedroom 2
- Level: First
- Area: 154
- Dimensions: 11 x 14
Bedroom 3
- Level: First
- Area: 154
- Dimensions: 11 x 14
Kitchen
- Features: Recessed Lighting, Wood Floor
- Level: First
- Area: 110
- Dimensions: 10 x 11
Living room
- Features: Vaulted Ceiling(s), Wood Floor
- Level: First
- Area: 240
- Dimensions: 15 x 16
Heating
- Central 1
Cooling
- Central 1
Appliances
- Included: Range, Dishwasher, Microwave, Refrigerator, Electric Water Heater
Features
- Basement: Crawl Space
- Has fireplace: No
- Fireplace features: None
Interior area
- Total interior livable area: 1,247 sqft
Property
Parking
- Parking features: Driveway-Concrete
Features
- Levels: One
- Stories: 1
- Patio & porch: Deck, Covered Porch
Lot
- Size: 0.47 Acres
Details
- Parcel number: 1509300001011.021
Construction
Type & style
- Home type: SingleFamily
- Architectural style: Ranch
- Property subtype: Single Family Residence
Condition
- New construction: No
- Year built: 2020
Utilities & green energy
- Sewer: Septic Tank
- Water: Public
Community & neighborhood
Location
- Region: Rainsville
- Subdivision: Hidden Acres
Price history
| Date | Event | Price |
|---|---|---|
| 8/19/2025 | Sold | $190,000-5%$152/sqft |
Source: | ||
| 8/14/2025 | Pending sale | $199,900$160/sqft |
Source: | ||
| 7/4/2025 | Contingent | $199,900$160/sqft |
Source: | ||
| 6/11/2025 | Listed for sale | $199,900+16.2%$160/sqft |
Source: | ||
| 6/13/2022 | Sold | $172,000+1.2%$138/sqft |
Source: | ||
Public tax history
| Year | Property taxes | Tax assessment |
|---|---|---|
| 2025 | $670 +7.5% | $17,900 +6.9% |
| 2024 | $623 +2.3% | $16,740 +11.3% |
| 2023 | $609 +15.2% | $15,040 +15.2% |
Find assessor info on the county website
Neighborhood: 35986
Nearby schools
GreatSchools rating
- 9/10Plainview SchoolGrades: PK-12Distance: 0.7 mi
Schools provided by the listing agent
- Elementary: Plainview
- Middle: Plainview
- High: Plainview
Source: ValleyMLS. This data may not be complete. We recommend contacting the local school district to confirm school assignments for this home.

Get pre-qualified for a loan
At Zillow Home Loans, we can pre-qualify you in as little as 5 minutes with no impact to your credit score.An equal housing lender. NMLS #10287.


