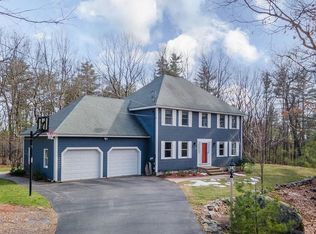Closed
Listed by:
Peter Russell,
Coldwell Banker Realty Nashua Phone:603-566-4916
Bought with: Keller Williams Gateway Realty
$615,000
47 Westview Road, Brookline, NH 03033
4beds
2,907sqft
Single Family Residence
Built in 1997
1.84 Acres Lot
$719,900 Zestimate®
$212/sqft
$4,830 Estimated rent
Home value
$719,900
$684,000 - $756,000
$4,830/mo
Zestimate® history
Loading...
Owner options
Explore your selling options
What's special
Well maintained and updated 4 bedroom Colonial located in the award winning Hollis/Brookline School District. This is a great town and neighborhood to call home. New Dishwasher in the fully equipped kitchen with an island and granite countertops. Updated baths, engineered hardwood flooring in living room, dining room and first floor family room. Gas fireplace, central air, whole house Generac Generator, heated four season porch with attached Trex Deck. Extra storage is available with a pulldown attic in addition to the basement, which is a walkout and a finished exercise room or hideaway completes the lower level. A Whole House Fan is also available on the 2nd flor for those days when a/c is not needed. The Radon Mitigation System and mechanicals have been well maintained. No work to do here.
Zillow last checked: 8 hours ago
Listing updated: October 11, 2023 at 10:31am
Listed by:
Peter Russell,
Coldwell Banker Realty Nashua Phone:603-566-4916
Bought with:
Haynes Realty Group
Keller Williams Gateway Realty
Source: PrimeMLS,MLS#: 4962592
Facts & features
Interior
Bedrooms & bathrooms
- Bedrooms: 4
- Bathrooms: 3
- Full bathrooms: 1
- 3/4 bathrooms: 1
- 1/2 bathrooms: 1
Heating
- Propane, Forced Air
Cooling
- Central Air
Appliances
- Included: Dishwasher, Dryer, Microwave, Refrigerator, Washer, Propane Water Heater
- Laundry: 1st Floor Laundry
Features
- Kitchen Island, Kitchen/Dining, Primary BR w/ BA, Walk-In Closet(s)
- Flooring: Carpet, Manufactured, Tile
- Windows: Window Treatments
- Basement: Concrete Floor,Partially Finished,Storage Space,Walkout,Interior Access,Exterior Entry,Basement Stairs,Walk-Out Access
- Attic: Pull Down Stairs
- Has fireplace: Yes
- Fireplace features: Gas
Interior area
- Total structure area: 3,744
- Total interior livable area: 2,907 sqft
- Finished area above ground: 2,548
- Finished area below ground: 359
Property
Parking
- Total spaces: 6
- Parking features: Paved, Auto Open, Direct Entry, Driveway, Garage, Off Street, Parking Spaces 6+, Attached
- Garage spaces: 2
- Has uncovered spaces: Yes
Accessibility
- Accessibility features: 1st Floor 1/2 Bathroom, Laundry Access w/No Steps, Bathroom w/Step-in Shower, Bathroom w/Tub, Paved Parking, 1st Floor Laundry
Features
- Levels: Two
- Stories: 2
- Patio & porch: Heated Porch
- Exterior features: Deck, Natural Shade, Shed
- Frontage length: Road frontage: 424
Lot
- Size: 1.84 Acres
- Features: Landscaped, Subdivided, Neighborhood
Details
- Parcel number: BRKLM0000DL000020S000003
- Zoning description: Residential
- Other equipment: Standby Generator
Construction
Type & style
- Home type: SingleFamily
- Architectural style: Colonial
- Property subtype: Single Family Residence
Materials
- Wood Frame, Vinyl Siding
- Foundation: Poured Concrete
- Roof: Asphalt Shingle
Condition
- New construction: No
- Year built: 1997
Utilities & green energy
- Electric: Circuit Breakers
- Sewer: Septic Tank
- Utilities for property: Cable Available, Propane
Community & neighborhood
Security
- Security features: Hardwired Smoke Detector
Location
- Region: Brookline
Other
Other facts
- Road surface type: Paved
Price history
| Date | Event | Price |
|---|---|---|
| 10/10/2023 | Sold | $615,000-0.8%$212/sqft |
Source: | ||
| 9/9/2023 | Contingent | $619,900$213/sqft |
Source: | ||
| 9/6/2023 | Price change | $619,900-3.1%$213/sqft |
Source: | ||
| 7/24/2023 | Listed for sale | $639,900+109.8%$220/sqft |
Source: | ||
| 7/22/2002 | Sold | $305,000$105/sqft |
Source: Public Record Report a problem | ||
Public tax history
| Year | Property taxes | Tax assessment |
|---|---|---|
| 2024 | $14,244 +8.8% | $630,000 |
| 2023 | $13,091 +12.9% | $630,000 +61.5% |
| 2022 | $11,591 +6.9% | $390,000 |
Find assessor info on the county website
Neighborhood: 03033
Nearby schools
GreatSchools rating
- 6/10Richard Maghakian Memorial SchoolGrades: PK-3Distance: 2.4 mi
- 7/10Hollis-Brookline Middle SchoolGrades: 7-8Distance: 3.7 mi
- 9/10Hollis-Brookline High SchoolGrades: 9-12Distance: 3.9 mi
Schools provided by the listing agent
- Elementary: Brookline Elementary
- Middle: Hollis Brookline Middle Sch
- High: Hollis-Brookline High School
- District: Hollis-Brookline Sch Dst
Source: PrimeMLS. This data may not be complete. We recommend contacting the local school district to confirm school assignments for this home.
Get pre-qualified for a loan
At Zillow Home Loans, we can pre-qualify you in as little as 5 minutes with no impact to your credit score.An equal housing lender. NMLS #10287.
