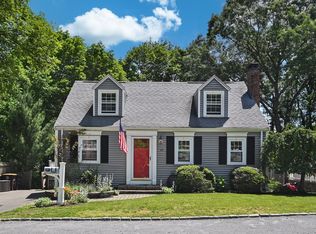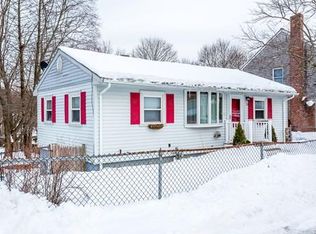Sold for $625,000
$625,000
47 Wingate Rd, Weymouth, MA 02189
3beds
1,152sqft
Single Family Residence
Built in 1953
6,511 Square Feet Lot
$643,400 Zestimate®
$543/sqft
$3,360 Estimated rent
Home value
$643,400
$592,000 - $695,000
$3,360/mo
Zestimate® history
Loading...
Owner options
Explore your selling options
What's special
Rarely do you find a classic new england cape on the south shore in turn-key condition! You'll find 2 bedrooms upstairs, and 1 bedroom downstairs in this open-concept home, if you find yourself needing more space, the basement is partially finished. Three years ago there was an extensive makeover and the current owner continue to make improvements which include refinished floors (2022), interior paint (2022), kitchen-bathroom flooring (2022) upstairs carpet (2022), Furnace (2023), Kitchen Cabinet upgrade (2023), Recess lighting (2023), Stainless Appliances (2022), Garbage Disposal (2024), Bathroom fan (2023), Insulation via Masssave (2023). All you have to do is bring your stuff and move right in in time for the holidays! Enjoy your coffee on the back deck overlooking the large fenced in back yard, and quickly commute into the city! Enjoy the best of both worlds on this quiet neighborhood street and explore all Weymouth, the South Shore, and Boston have to offer!
Zillow last checked: 8 hours ago
Listing updated: December 09, 2024 at 12:34pm
Listed by:
Moriah Wicker Team 781-724-2595,
Keller Williams Realty Colonial Partners 508-591-7354
Bought with:
Jessica & Sam Group
JW Real Estate Services, LLC
Source: MLS PIN,MLS#: 73307631
Facts & features
Interior
Bedrooms & bathrooms
- Bedrooms: 3
- Bathrooms: 1
- Full bathrooms: 1
- Main level bathrooms: 1
- Main level bedrooms: 1
Primary bedroom
- Features: Closet, Flooring - Wall to Wall Carpet
- Level: Second
Bedroom 2
- Features: Closet, Flooring - Wall to Wall Carpet
- Level: Second
Bedroom 3
- Features: Closet, Flooring - Hardwood
- Level: Main,First
Bathroom 1
- Features: Bathroom - Full, Bathroom - Tiled With Tub & Shower, Closet - Linen, Flooring - Stone/Ceramic Tile, Countertops - Stone/Granite/Solid
- Level: Main,First
Dining room
- Features: Closet, Flooring - Hardwood, Open Floorplan, Lighting - Overhead
- Level: First
Kitchen
- Features: Flooring - Vinyl, Dining Area, Countertops - Stone/Granite/Solid, Cabinets - Upgraded, Open Floorplan, Recessed Lighting
- Level: Main,First
Living room
- Features: Flooring - Hardwood, Recessed Lighting
- Level: First
Heating
- Forced Air, Natural Gas
Cooling
- Window Unit(s)
Appliances
- Included: Gas Water Heater, Range, Dishwasher, Disposal, Refrigerator, Range Hood
- Laundry: In Basement
Features
- Finish - Sheetrock
- Flooring: Wood, Carpet
- Doors: Insulated Doors
- Windows: Storm Window(s)
- Basement: Full,Partially Finished,Walk-Out Access
- Number of fireplaces: 1
- Fireplace features: Living Room
Interior area
- Total structure area: 1,152
- Total interior livable area: 1,152 sqft
Property
Parking
- Total spaces: 2
- Parking features: Paved Drive, Off Street, Paved
- Uncovered spaces: 2
Features
- Patio & porch: Porch, Deck - Wood
- Exterior features: Porch, Deck - Wood, Rain Gutters, Fenced Yard, Garden
- Fencing: Fenced
Lot
- Size: 6,511 sqft
Details
- Parcel number: M:14 B:167 L:011,272463
- Zoning: R-2
Construction
Type & style
- Home type: SingleFamily
- Architectural style: Cape
- Property subtype: Single Family Residence
Materials
- Frame
- Foundation: Concrete Perimeter
- Roof: Shingle
Condition
- Year built: 1953
Utilities & green energy
- Sewer: Public Sewer
- Water: Public
- Utilities for property: for Gas Range
Community & neighborhood
Community
- Community features: Public Transportation, Shopping, Tennis Court(s), Park, Walk/Jog Trails, Medical Facility, Bike Path, Conservation Area, Highway Access, Public School, T-Station
Location
- Region: Weymouth
Price history
| Date | Event | Price |
|---|---|---|
| 12/9/2024 | Sold | $625,000+6.1%$543/sqft |
Source: MLS PIN #73307631 Report a problem | ||
| 11/5/2024 | Contingent | $589,000$511/sqft |
Source: MLS PIN #73307631 Report a problem | ||
| 10/30/2024 | Listed for sale | $589,000+15.5%$511/sqft |
Source: MLS PIN #73307631 Report a problem | ||
| 3/31/2022 | Sold | $510,000+18.6%$443/sqft |
Source: MLS PIN #72946803 Report a problem | ||
| 3/2/2022 | Contingent | $429,900$373/sqft |
Source: MLS PIN #72946803 Report a problem | ||
Public tax history
| Year | Property taxes | Tax assessment |
|---|---|---|
| 2025 | $4,751 +1% | $470,400 +2.7% |
| 2024 | $4,705 +6.1% | $458,100 +7.9% |
| 2023 | $4,435 +1.5% | $424,400 +11.3% |
Find assessor info on the county website
Neighborhood: East Weymouth
Nearby schools
GreatSchools rating
- 7/10Lawrence W. Pingree Elementary SchoolGrades: K-5Distance: 0.8 mi
- NAAbigail Adams Middle SchoolGrades: 6-7Distance: 0.7 mi
- 5/10Weymouth High SchoolGrades: 9-12Distance: 3.2 mi
Schools provided by the listing agent
- Elementary: Pingree Element
- Middle: Chapman Middle
- High: Weymouth High
Source: MLS PIN. This data may not be complete. We recommend contacting the local school district to confirm school assignments for this home.
Get a cash offer in 3 minutes
Find out how much your home could sell for in as little as 3 minutes with a no-obligation cash offer.
Estimated market value$643,400
Get a cash offer in 3 minutes
Find out how much your home could sell for in as little as 3 minutes with a no-obligation cash offer.
Estimated market value
$643,400

