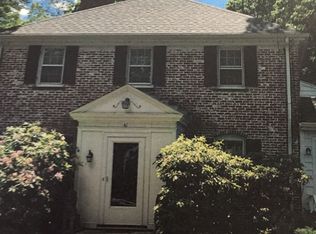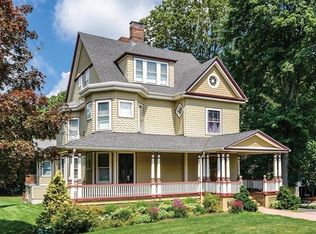Sold for $1,964,000
$1,964,000
47 Woodland Rd, Newton, MA 02466
5beds
2,880sqft
Single Family Residence
Built in 1927
0.27 Acres Lot
$1,926,700 Zestimate®
$682/sqft
$5,905 Estimated rent
Home value
$1,926,700
$1.79M - $2.08M
$5,905/mo
Zestimate® history
Loading...
Owner options
Explore your selling options
What's special
Welcome to this warm & inviting Revival Colonial known as the Sherman Chase House! Tucked into the historic neighborhood of Auburndale this is a special community in Newton located minutes to all major routes, restaurants, shopping, public transportation, schools & Riverside Station. The house seamlessly blends classic charm w/modern conveniences. Stepping inside you are greeted by an elegant foyer leading to a pretty LR featuring French doors, working FP & original moldings. An adjoining family rm is surrounded by windows that bathe the space in natural light. The kitchen is a delight & has stainless steel appliances, wood cabinetry, plus a sunny eating nook ideal for everyday meals. An elegant fireplaced DR is perfect for formal gatherings. The 2nd flr is home to 4 nice sized BRs plus a renovated full bath w/tub. The primary suite includes its own dressing room & renovated full bath. The 5th BR is on the 3rd floor complete w/its own full bath w/shower. Enjoy a spectacular back yard!
Zillow last checked: 8 hours ago
Listing updated: June 07, 2025 at 10:30am
Listed by:
Judy Korzenowski 617-947-9003,
Coldwell Banker Realty - Newton 617-969-2447
Bought with:
The Tabassi Team
RE/MAX Partners Relocation
Source: MLS PIN,MLS#: 73354170
Facts & features
Interior
Bedrooms & bathrooms
- Bedrooms: 5
- Bathrooms: 4
- Full bathrooms: 3
- 1/2 bathrooms: 1
Primary bedroom
- Features: Bathroom - Full, Flooring - Hardwood, Window(s) - Bay/Bow/Box, Dressing Room, Recessed Lighting, Lighting - Sconce, Closet - Double, Decorative Molding
- Level: Second
- Area: 165
- Dimensions: 15 x 11
Bedroom 2
- Features: Closet, Flooring - Hardwood, Window(s) - Bay/Bow/Box
- Level: Second
- Area: 180
- Dimensions: 15 x 12
Bedroom 3
- Features: Closet, Flooring - Hardwood, Window(s) - Bay/Bow/Box
- Level: Second
- Area: 195
- Dimensions: 13 x 15
Bedroom 4
- Features: Closet, Flooring - Hardwood, Window(s) - Bay/Bow/Box, Lighting - Sconce, Closet - Double
- Level: Second
- Area: 195
- Dimensions: 13 x 15
Bedroom 5
- Features: Bathroom - Full, Closet, Flooring - Vinyl, Window(s) - Bay/Bow/Box
- Level: Third
- Area: 210
- Dimensions: 14 x 15
Primary bathroom
- Features: Yes
Bathroom 1
- Features: Bathroom - Full, Bathroom - Tiled With Tub, Closet/Cabinets - Custom Built, Flooring - Stone/Ceramic Tile, Window(s) - Bay/Bow/Box, Countertops - Stone/Granite/Solid, Dressing Room, Lighting - Sconce
- Level: Second
- Area: 64
- Dimensions: 8 x 8
Bathroom 2
- Features: Bathroom - Full, Bathroom - Double Vanity/Sink, Bathroom - Tiled With Tub, Flooring - Stone/Ceramic Tile, Window(s) - Bay/Bow/Box, Countertops - Stone/Granite/Solid, Remodeled, Lighting - Sconce, Beadboard, Pedestal Sink
- Level: Second
- Area: 80
- Dimensions: 10 x 8
Bathroom 3
- Features: Bathroom - Full, Bathroom - Tiled With Shower Stall, Skylight, Flooring - Stone/Ceramic Tile, Countertops - Upgraded
- Level: Third
- Area: 40
- Dimensions: 5 x 8
Dining room
- Features: Closet, Flooring - Hardwood, Window(s) - Bay/Bow/Box, French Doors, Lighting - Pendant, Crown Molding
- Level: Main,First
- Area: 195
- Dimensions: 13 x 15
Family room
- Features: Flooring - Hardwood, French Doors, Exterior Access, Recessed Lighting, Lighting - Overhead, Beadboard
- Level: Main,First
- Area: 210
- Dimensions: 21 x 10
Kitchen
- Features: Bathroom - Half, Flooring - Hardwood, Window(s) - Bay/Bow/Box, Dining Area, Countertops - Stone/Granite/Solid, Breakfast Bar / Nook, Cabinets - Upgraded, Exterior Access, Recessed Lighting, Remodeled, Stainless Steel Appliances, Gas Stove, Beadboard, Breezeway, Window Seat
- Level: Main,First
- Area: 154
- Dimensions: 11 x 14
Living room
- Features: Flooring - Hardwood, Window(s) - Bay/Bow/Box, French Doors, Wainscoting, Crown Molding
- Level: Main,First
- Area: 350
- Dimensions: 14 x 25
Heating
- Electric Baseboard, Hot Water, Natural Gas
Cooling
- Central Air
Appliances
- Laundry: Electric Dryer Hookup, Laundry Chute, Washer Hookup, Lighting - Overhead, Sink, In Basement
Features
- Bathroom - Half, Countertops - Stone/Granite/Solid, Lighting - Sconce, Beadboard, Bathroom, Mud Room, Sitting Room, Laundry Chute, Internet Available - Unknown
- Flooring: Tile, Vinyl, Hardwood, Stone / Slate, Flooring - Stone/Ceramic Tile, Flooring - Hardwood
- Doors: French Doors
- Windows: Bay/Bow/Box, Insulated Windows, Screens
- Basement: Full,Interior Entry,Concrete,Unfinished
- Number of fireplaces: 2
- Fireplace features: Dining Room, Living Room
Interior area
- Total structure area: 2,880
- Total interior livable area: 2,880 sqft
- Finished area above ground: 2,880
Property
Parking
- Total spaces: 6
- Parking features: Detached, Garage Door Opener, Storage, Workshop in Garage, Paved Drive, Off Street, Paved
- Garage spaces: 1
- Uncovered spaces: 5
Features
- Exterior features: Storage, Professional Landscaping, Screens, Garden
Lot
- Size: 0.27 Acres
- Features: Additional Land Avail., Cleared, Level
Details
- Parcel number: 691919
- Zoning: SR3
- Other equipment: Intercom
Construction
Type & style
- Home type: SingleFamily
- Architectural style: Colonial,Colonial Revival
- Property subtype: Single Family Residence
Materials
- Stone
- Foundation: Stone
- Roof: Shingle
Condition
- Updated/Remodeled
- Year built: 1927
Utilities & green energy
- Electric: 200+ Amp Service
- Sewer: Public Sewer
- Water: Public
- Utilities for property: for Gas Range, for Electric Dryer, Washer Hookup
Green energy
- Energy efficient items: Thermostat
Community & neighborhood
Community
- Community features: Public Transportation, Shopping, Tennis Court(s), Park, Medical Facility, Highway Access, House of Worship, Public School, University
Location
- Region: Newton
- Subdivision: Historic Auburndale
Other
Other facts
- Listing terms: Contract
- Road surface type: Paved
Price history
| Date | Event | Price |
|---|---|---|
| 6/6/2025 | Sold | $1,964,000+3.4%$682/sqft |
Source: MLS PIN #73354170 Report a problem | ||
| 4/3/2025 | Listed for sale | $1,899,000$659/sqft |
Source: MLS PIN #73354170 Report a problem | ||
Public tax history
| Year | Property taxes | Tax assessment |
|---|---|---|
| 2025 | $12,891 +3.4% | $1,315,400 +3% |
| 2024 | $12,464 +5.9% | $1,277,100 +10.5% |
| 2023 | $11,770 +4.5% | $1,156,200 +8% |
Find assessor info on the county website
Neighborhood: Auburndale
Nearby schools
GreatSchools rating
- 7/10Williams Elementary SchoolGrades: K-5Distance: 0.1 mi
- 9/10Charles E Brown Middle SchoolGrades: 6-8Distance: 3.9 mi
- 10/10Newton South High SchoolGrades: 9-12Distance: 3.9 mi
Schools provided by the listing agent
- Elementary: Williams
- Middle: Brown
- High: Newton South
Source: MLS PIN. This data may not be complete. We recommend contacting the local school district to confirm school assignments for this home.
Get a cash offer in 3 minutes
Find out how much your home could sell for in as little as 3 minutes with a no-obligation cash offer.
Estimated market value
$1,926,700

