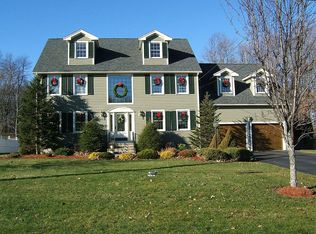Sold for $800,000
$800,000
47 Woodridge Rd, Milford, MA 01757
4beds
3,522sqft
Single Family Residence
Built in 1990
0.83 Acres Lot
$833,300 Zestimate®
$227/sqft
$3,849 Estimated rent
Home value
$833,300
$758,000 - $917,000
$3,849/mo
Zestimate® history
Loading...
Owner options
Explore your selling options
What's special
This spacious home offers approximately 3500 square feet of living space w/ oversized rooms throughout. The cabinet packed kitchen has plenty of storage, a massive peninsula for meal prep, two ovens & a wet bar. The formal living room is perfect for relaxing with a good book, while the spacious dining room is great for hosting holiday dinners w/ extended family. The 25x24 great room is accented w/ a cathedral ceiling & plenty of recessed lights, making it the perfect place for everyone to gather around a roaring fire on chilly winter nights. The first floor is completed with a full bath & screened porch. The second floor features four large bedrooms, one full bath w/ laundry & the 2nd bath has a double whirlpool tub. The third floor bonus room is perfect for children to have their friends over & play games like pool, air hockey or video games. Updates include a new roof, many windows, furnace, hot water heater, deck & so much more. Showings begin at OH 7/20 from 11-1.
Zillow last checked: 8 hours ago
Listing updated: September 04, 2024 at 04:23pm
Listed by:
Suzanne Ranieri 508-380-1643,
Coldwell Banker Realty - Franklin 508-541-6200,
Suzanne Ranieri 508-380-1643
Bought with:
Lori Carreiro
Coldwell Banker Realty - Franklin
Source: MLS PIN,MLS#: 73265580
Facts & features
Interior
Bedrooms & bathrooms
- Bedrooms: 4
- Bathrooms: 3
- Full bathrooms: 3
Primary bedroom
- Features: Bathroom - Full, Bathroom - Double Vanity/Sink, Cathedral Ceiling(s), Walk-In Closet(s)
- Level: Second
Bedroom 2
- Features: Closet, Flooring - Wall to Wall Carpet, Recessed Lighting
- Level: Second
Bedroom 3
- Features: Closet, Flooring - Wall to Wall Carpet, Recessed Lighting
- Level: Second
Bedroom 4
- Features: Closet, Flooring - Wall to Wall Carpet, Recessed Lighting
- Level: Second
Primary bathroom
- Features: Yes
Bathroom 1
- Features: Bathroom - Full, Bathroom - With Shower Stall, Closet - Linen, Flooring - Vinyl
- Level: First
Bathroom 2
- Features: Bathroom - Full, Bathroom - Double Vanity/Sink, Bathroom - With Tub & Shower, Flooring - Vinyl
- Level: Second
Bathroom 3
- Features: Bathroom - Full, Bathroom - With Tub, Flooring - Vinyl, Jacuzzi / Whirlpool Soaking Tub
- Level: Second
Dining room
- Features: Flooring - Vinyl
- Level: First
Family room
- Features: Cathedral Ceiling(s), Flooring - Wall to Wall Carpet, Window(s) - Picture, Recessed Lighting
- Level: First
Kitchen
- Features: Flooring - Laminate, Wet Bar, Recessed Lighting, Slider, Peninsula
- Level: First
Living room
- Features: Flooring - Vinyl
- Level: First
Heating
- Baseboard, Oil
Cooling
- Central Air
Appliances
- Included: Water Heater, Oven, Dishwasher, Trash Compactor, Range, Refrigerator
- Laundry: Second Floor, Electric Dryer Hookup, Washer Hookup
Features
- Bonus Room, Wet Bar, Walk-up Attic
- Flooring: Tile, Vinyl, Carpet, Vinyl / VCT, Flooring - Wall to Wall Carpet
- Doors: Insulated Doors
- Windows: Insulated Windows
- Basement: Full,Walk-Out Access,Garage Access,Concrete,Unfinished
- Number of fireplaces: 1
- Fireplace features: Family Room
Interior area
- Total structure area: 3,522
- Total interior livable area: 3,522 sqft
Property
Parking
- Total spaces: 6
- Parking features: Attached, Garage Door Opener, Paved Drive, Off Street, Paved
- Attached garage spaces: 2
- Uncovered spaces: 4
Accessibility
- Accessibility features: No
Features
- Patio & porch: Screened, Deck
- Exterior features: Porch - Screened, Deck, Rain Gutters, Storage
Lot
- Size: 0.83 Acres
- Features: Level
Details
- Parcel number: M:22 B:107 L:14,1612475
- Zoning: RB
Construction
Type & style
- Home type: SingleFamily
- Architectural style: Colonial
- Property subtype: Single Family Residence
Materials
- Frame, Brick
- Foundation: Concrete Perimeter
- Roof: Shingle
Condition
- Year built: 1990
Utilities & green energy
- Electric: Circuit Breakers
- Sewer: Public Sewer
- Water: Public
- Utilities for property: for Electric Range, for Electric Oven, for Electric Dryer, Washer Hookup
Green energy
- Energy efficient items: Thermostat
Community & neighborhood
Security
- Security features: Security System
Community
- Community features: Shopping, Park, Walk/Jog Trails, Medical Facility, Bike Path, Highway Access, House of Worship, Public School
Location
- Region: Milford
Price history
| Date | Event | Price |
|---|---|---|
| 9/3/2024 | Sold | $800,000+0%$227/sqft |
Source: MLS PIN #73265580 Report a problem | ||
| 7/24/2024 | Contingent | $799,900$227/sqft |
Source: MLS PIN #73265580 Report a problem | ||
| 7/17/2024 | Listed for sale | $799,900+688.1%$227/sqft |
Source: MLS PIN #73265580 Report a problem | ||
| 1/29/1990 | Sold | $101,500$29/sqft |
Source: Public Record Report a problem | ||
Public tax history
| Year | Property taxes | Tax assessment |
|---|---|---|
| 2025 | $9,047 -1.1% | $706,800 +2.7% |
| 2024 | $9,148 +7% | $688,300 +16.3% |
| 2023 | $8,553 +6.6% | $591,900 +13.5% |
Find assessor info on the county website
Neighborhood: 01757
Nearby schools
GreatSchools rating
- 6/10Woodland Elementary SchoolGrades: 3-5Distance: 0.5 mi
- 2/10Stacy Middle SchoolGrades: 6-8Distance: 2 mi
- 3/10Milford High SchoolGrades: 9-12Distance: 1.4 mi
Schools provided by the listing agent
- Elementary: Brookside Es
- Middle: Woodland Es &Ms
- High: Milford Hs
Source: MLS PIN. This data may not be complete. We recommend contacting the local school district to confirm school assignments for this home.
Get a cash offer in 3 minutes
Find out how much your home could sell for in as little as 3 minutes with a no-obligation cash offer.
Estimated market value$833,300
Get a cash offer in 3 minutes
Find out how much your home could sell for in as little as 3 minutes with a no-obligation cash offer.
Estimated market value
$833,300
