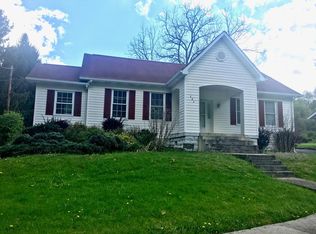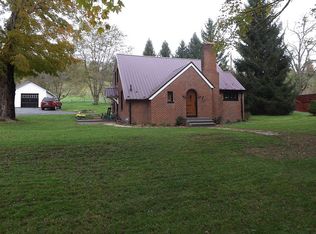Sold for $184,000
$184,000
470-440 Fairground Rd, Tazewell, VA 24651
3beds
1,773sqft
Single Family Residence
Built in 1940
1 Acres Lot
$190,400 Zestimate®
$104/sqft
$1,433 Estimated rent
Home value
$190,400
Estimated sales range
Not available
$1,433/mo
Zestimate® history
Loading...
Owner options
Explore your selling options
What's special
THIS BEAUTIFUL CAPE CODE IS LOCATED IN THE HEART OF HISTORICAL TAZEWELL!! SET BACK AND ENJOY THE BREATHTAKING VIEWS FROM THE LARGE SOUTHERN PORCH! APPROX 1+ ACRE LANDSCAPED YARD WITH BEAUTIFUL MATURE TREES!! 2-CAR DETACHED GARAGE WITH A BONUS ROOM AND MUCH MORE!! GREAT LOCATION!! CALL TODAY FOR A PRIVATE SHOWING!!
Zillow last checked: 8 hours ago
Listing updated: March 20, 2025 at 08:23pm
Listed by:
Sandra Adair 276-971-5855,
Century 21 Prime Properties Tazewell
Bought with:
Joe Robinson, 0225258965
Highlands Realty, Inc. Marion
Source: SWVAR,MLS#: 94285
Facts & features
Interior
Bedrooms & bathrooms
- Bedrooms: 3
- Bathrooms: 2
- Full bathrooms: 1
- 1/2 bathrooms: 1
- Main level bathrooms: 1
- Main level bedrooms: 1
Primary bedroom
- Level: Main
Bedroom 2
- Level: Second
Bedroom 3
- Level: Second
Bathroom
- Level: Second
Bathroom 1
- Level: Main
Dining room
- Level: Main
Family room
- Level: Main
Kitchen
- Level: Main
Living room
- Level: Main
Basement
- Area: 718
Heating
- Central, Oil
Cooling
- None
Appliances
- Included: Dishwasher, Refrigerator, Electric Water Heater
- Laundry: Lower Level
Features
- Newer Paint, Paneling, Walk-In Closet(s), High Speed Internet, Cable High Speed Internet
- Flooring: Carpet
- Windows: Casement Windows, Insulated Windows
- Basement: Full,Interior Entry,Partially Finished
- Number of fireplaces: 1
- Fireplace features: Brick, Masonry, One
Interior area
- Total structure area: 2,347
- Total interior livable area: 1,773 sqft
- Finished area above ground: 1,773
- Finished area below ground: 718
Property
Parking
- Total spaces: 2
- Parking features: Detached, Paved
- Garage spaces: 2
- Has uncovered spaces: Yes
Features
- Stories: 2
- Patio & porch: Covered, Porch Covered
- Exterior features: Garden, Mature Trees
- Has view: Yes
- Water view: None
- Waterfront features: None
Lot
- Size: 1 Acres
- Features: Cleared, Level, Rolling/Sloping, Views
Details
- Additional structures: Outbuilding
- Zoning: R
Construction
Type & style
- Home type: SingleFamily
- Architectural style: Cape Cod
- Property subtype: Single Family Residence
Materials
- Brick, Plaster
- Foundation: Block, Brick/Mortar
- Roof: Shingle
Condition
- Exterior Condition: Good,Interior Condition: Good
- Year built: 1940
Utilities & green energy
- Sewer: Public Sewer
- Water: Public
- Utilities for property: Natural Gas Available, Propane, Cable Connected
Community & neighborhood
Location
- Region: Tazewell
Other
Other facts
- Road surface type: Paved
Price history
| Date | Event | Price |
|---|---|---|
| 9/23/2024 | Sold | $184,000-8%$104/sqft |
Source: | ||
| 9/5/2024 | Pending sale | $199,900$113/sqft |
Source: | ||
| 8/26/2024 | Listed for sale | $199,900$113/sqft |
Source: | ||
| 8/9/2024 | Pending sale | $199,900$113/sqft |
Source: | ||
| 8/5/2024 | Price change | $199,900-7%$113/sqft |
Source: | ||
Public tax history
Tax history is unavailable.
Neighborhood: 24651
Nearby schools
GreatSchools rating
- NATazewell Co. Career & Tech. CenterGrades: Distance: 1.7 mi
- 6/10North Tazewell Elementary SchoolGrades: 3-5Distance: 1.1 mi
Schools provided by the listing agent
- Elementary: Tazewell
- Middle: Tazewell
- High: Tazewell
Source: SWVAR. This data may not be complete. We recommend contacting the local school district to confirm school assignments for this home.
Get pre-qualified for a loan
At Zillow Home Loans, we can pre-qualify you in as little as 5 minutes with no impact to your credit score.An equal housing lender. NMLS #10287.

