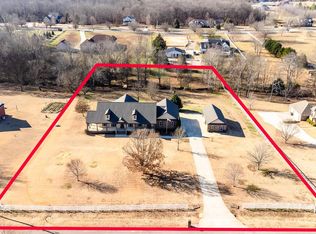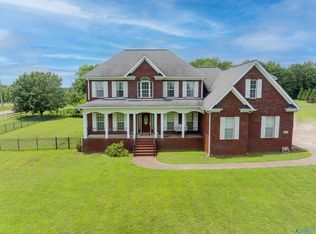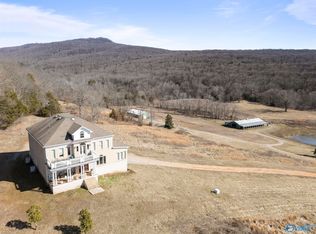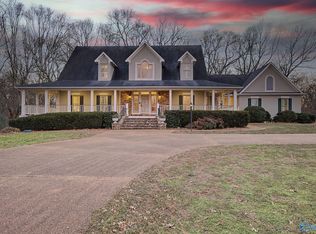Experience the Space! Feel the Privacy! Envision the Possibilities, in this Pristine Custom Home on 3.73 Private Estate. A grand foyer with spiral staircase opens to an airy floor plan with HW floors throughout and abundant natural light. Main level features an Exec Ofc, coffered dining rm, 2 family rms with gas FP, gourmet kitchen with high-end appliances, granite, wine fridge, ice maker, walk-in and butler pantries, and breakfast nook. The isolated primary suite offers a sitting area, glamour bath, and custom closet. Upstairs includes a guest en-suite, 2 BR with ¾ baths each, media room w/wet bar. 3-car attached, 2-car detached garage. Strategically located approx. 30 mins to Downtown HSV.
For sale
Price cut: $72K (2/11)
$1,262,975
470 Beth Rd, New Market, AL 35761
4beds
5,155sqft
Est.:
Single Family Residence
Built in 2013
3.73 Acres Lot
$-- Zestimate®
$245/sqft
$-- HOA
What's special
Guest en-suitePristine custom homeBreakfast nookCustom closetWine fridgeIce makerAbundant natural light
- 435 days |
- 382 |
- 7 |
Zillow last checked: 8 hours ago
Listing updated: February 21, 2026 at 12:46pm
Listed by:
Oliner Bowers 256-653-2517,
Leading Edge, R.E. Group
Source: ValleyMLS,MLS#: 21877531
Tour with a local agent
Facts & features
Interior
Bedrooms & bathrooms
- Bedrooms: 4
- Bathrooms: 6
- Full bathrooms: 2
- 3/4 bathrooms: 2
- 1/2 bathrooms: 2
Rooms
- Room types: Foyer, Master Bedroom, Living Room, Bedroom 2, Dining Room, Bedroom 3, Kitchen, Bedroom 4, Family Room, Breakfast, Bonus Room, Butlers Pantry, Office/Study, Glabath, Laundry, Media Room, Exercise Room, Workshop, Breakfast Room, Laundry Closet, Bathroom 3, Bath:Half, Utility Room, Mudroom, Master Bathroom, Bath:EnsuiteFull, Bath:GuestFull, Bath:Guest3/4, Bath:Powder1/2
Primary bedroom
- Features: 12’ Ceiling, 10’ + Ceiling, Ceiling Fan(s), Crown Molding, Isolate, Kitchen Island, Recessed Lighting, Sitting Area, Smooth Ceiling, Tray Ceiling(s), Window Cov, Wood Floor, Walk-In Closet(s), Built-in Features, Walk in Closet 2
- Level: First
- Area: 459
- Dimensions: 17 x 27
Bedroom 2
- Features: 10’ + Ceiling, Ceiling Fan(s), Smooth Ceiling, Window Cov, Wood Floor, Walk-In Closet(s)
- Level: Second
- Area: 221
- Dimensions: 13 x 17
Bedroom 3
- Features: 10’ + Ceiling, Ceiling Fan(s), Wood Floor, Walk-In Closet(s)
- Level: Second
- Area: 324
- Dimensions: 18 x 18
Bedroom 4
- Features: 10’ + Ceiling, Ceiling Fan(s), Wood Floor, Walk-In Closet(s)
- Level: Second
- Area: 378
- Dimensions: 18 x 21
Primary bathroom
- Features: 10’ + Ceiling, Crown Molding, Double Vanity, Granite Counters, Isolate, Pantry, Tile, Walk-In Closet(s), Coffered Ceiling(s), Built-in Features, Walk in Closet 2
- Level: First
- Area: 256
- Dimensions: 16 x 16
Bathroom 1
- Features: 10’ + Ceiling, Pantry, Tile
- Level: First
- Area: 35
- Dimensions: 7 x 5
Dining room
- Features: 10’ + Ceiling, Crown Molding, Chair Rail, Wood Floor, Coffered Ceiling(s), Wainscoting
- Level: First
- Area: 169
- Dimensions: 13 x 13
Family room
- Features: 12’ Ceiling, Ceiling Fan(s), Fireplace, Recessed Lighting, Smooth Ceiling, Window Cov, Wood Floor
- Level: First
- Area: 285
- Dimensions: 19 x 15
Kitchen
- Features: 10’ + Ceiling, Crown Molding, Granite Counters, Kitchen Island, Pantry, Recessed Lighting, Smooth Ceiling, Wood Floor, Built-in Features
- Level: First
- Area: 240
- Dimensions: 16 x 15
Living room
- Features: 12’ Ceiling, 10’ + Ceiling, Ceiling Fan(s), Crown Molding, Fireplace, Granite Counters, Recessed Lighting, Smooth Ceiling, Wood Floor, Walk-In Closet(s)
- Level: First
- Area: 324
- Dimensions: 18 x 18
Office
- Features: 10’ + Ceiling, Ceiling Fan(s), Window Cov, Wood Floor
- Level: First
- Area: 100
- Dimensions: 10 x 10
Bonus room
- Features: 10’ + Ceiling, Ceiling Fan(s), Recessed Lighting, Smooth Ceiling, Wet Bar, Window Cov, Wood Floor
- Level: Second
- Area: 546
- Dimensions: 26 x 21
Exercise room
- Features: 10’ + Ceiling, Crown Molding, Window Cov, Wood Floor
- Level: First
- Area: 49
- Dimensions: 7 x 7
Laundry room
- Features: 10’ + Ceiling, Tile, Window Cov
- Level: First
- Area: 204
- Dimensions: 12 x 17
Heating
- Central 2, Electric, Propane
Cooling
- Central 2, Multi Units, Electric
Appliances
- Included: Dishwasher, Microwave, Refrigerator, 48 Built In Refrig, Ice Maker, Trash Compactor, Wine Cooler, Gas Oven, Disposal, Gas Water Heater, Tankless Water Heater, Gas Cooktop
Features
- Smart Thermostat
- Doors: Storm Door(s)
- Windows: Double Pane Windows, Storm Window(s)
- Basement: Crawl Space
- Number of fireplaces: 2
- Fireplace features: Gas Log, Two
Interior area
- Total interior livable area: 5,155 sqft
Property
Parking
- Parking features: Garage-Attached, Garage-Detached, Workshop in Garage, Garage Door Opener, Garage Faces Side, Garage-Five+ Car, Driveway-Paved/Asphalt, Parking Pad
Accessibility
- Accessibility features: Stair Lift, Stall Shower, Grip-Accessible Features, Accessible Doors
Features
- Levels: Two,Multi/Split
- Stories: 2
- Patio & porch: Covered Porch, Front Porch, Patio
- Exterior features: Curb/Gutters
Lot
- Size: 3.73 Acres
Details
- Parcel number: 0307360000021.013
- Other equipment: Lighting Automation, Other
Construction
Type & style
- Home type: SingleFamily
- Architectural style: Traditional
- Property subtype: Single Family Residence
Condition
- New construction: No
- Year built: 2013
Utilities & green energy
- Sewer: Private Sewer, Septic Tank
- Water: Public
Green energy
- Energy efficient items: Water Heater, Thermostat, Tank-less Water Heater
Community & HOA
Community
- Features: Curbs
- Security: Security System, Audio/Video Camera
- Subdivision: Deer Creek
HOA
- Has HOA: No
Location
- Region: New Market
Financial & listing details
- Price per square foot: $245/sqft
- Tax assessed value: $814,600
- Date on market: 12/20/2024
Estimated market value
Not available
Estimated sales range
Not available
$4,593/mo
Price history
Price history
| Date | Event | Price |
|---|---|---|
| 2/11/2026 | Price change | $1,262,975-5.4%$245/sqft |
Source: | ||
| 10/10/2025 | Price change | $1,335,000-3.3%$259/sqft |
Source: | ||
| 4/17/2025 | Price change | $1,380,000-6.1%$268/sqft |
Source: | ||
| 12/20/2024 | Listed for sale | $1,470,344$285/sqft |
Source: | ||
| 11/20/2024 | Listing removed | $1,470,344$285/sqft |
Source: | ||
| 8/13/2024 | Listed for sale | $1,470,344$285/sqft |
Source: | ||
Public tax history
Public tax history
| Year | Property taxes | Tax assessment |
|---|---|---|
| 2025 | -- | $81,480 +6.6% |
| 2024 | -- | $76,420 +9.3% |
| 2023 | -- | $69,900 +11.2% |
| 2022 | -- | $62,840 +14.7% |
| 2021 | -- | $54,780 +6.6% |
| 2020 | $1,811 +3.5% | $51,380 +3.4% |
| 2019 | $1,749 | $49,680 +6.7% |
| 2018 | $1,749 +6.9% | $46,580 |
| 2017 | $1,636 | $46,580 |
| 2016 | $1,636 -2.9% | $46,580 -50% |
| 2015 | $1,684 -16.2% | $93,160 +78.9% |
| 2014 | $2,010 | $52,060 |
Find assessor info on the county website
BuyAbility℠ payment
Est. payment
$6,966/mo
Principal & interest
$6513
Property taxes
$453
Climate risks
Neighborhood: 35761
Nearby schools
GreatSchools rating
- 9/10New Market SchoolGrades: PK-6Distance: 2.4 mi
- 6/10Buckhorn Middle SchoolGrades: 7-8Distance: 2.6 mi
- 8/10Buckhorn High SchoolGrades: 9-12Distance: 2.7 mi
Schools provided by the listing agent
- Elementary: New Market
- Middle: Buckhorn
- High: Buckhorn
Source: ValleyMLS. This data may not be complete. We recommend contacting the local school district to confirm school assignments for this home.



