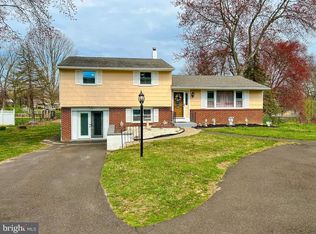So many upgrades and improvements in this pristine and well-maintained split-level home with 3-bedrooms, 2.5 baths, located in beautiful Holland Farms and situated on almost a half acre. As you pull in the driveway for your tour, you'll notice the professional landscaping which gives this home gorgeous curb appeal! Walk up the pretty stone path which was installed in 2016. Just inside the front door you'll notice gleaming Bruce hardwood flooring which was also installed in 2016. The formal living room is bathed in light from a large picture window. The hardwood flows into the dining room which also floods with natural light from the Andersen French doors. Exit here to the large, fenced-in yard offering a two-tiered deck where you'll envision spending time entertaining or even just relaxing and enjoying the outdoors. Back inside is a roomy eat-in kitchen with new stainless appliances, new sink, and recessed lighting. An island peninsula separates the two rooms and offers extra storage and counter space. On the second level, find 3 good sized bedrooms with custom window treatments and large closets. The master bedroom has been freshly painted and offers his/hers closets with custom shelving. The master bath features a stall shower, new toilet, light fixture, and medicine cabinet. On the lower level, you'll find the family room which offers Berber carpeting, neutral colors, recessed lighting, new Pella three panel sliding doors, an office nook, an expansive crawl space for storage, and access to the laundry room which provides an exit to the rear patio. There is also a powder room with pedestal sink and a utility room. The level fenced yard makes this a great space for outdoor activities and entertaining. There is a storage shed with a newer roof and gutters. The sellers have at times gotten up to 8 cars in the oversized driveway for off-street parking. All this and Council Rock Schools, too! Showings begin on Saturday at Open House July 21, 2018 1-3. Open House Sunday July 22 1-3. 2018-08-20
This property is off market, which means it's not currently listed for sale or rent on Zillow. This may be different from what's available on other websites or public sources.

