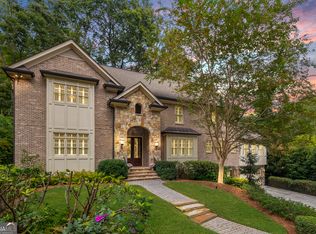Fantastic complete renovation- 1.3 plus acres. Design is beyond traditional. Dramatic entry w/view to dining rm. Open stair to loft-contemporary railing Gorgeous hardwoods throughout first floor. All Thermador kitchen w/marble countertops. Butler pantry w/beverage frig/barrel ceiling. Master w/his & hers custom designed closets-Marble bath. Huge family/keeping room & brkfst open w/accordion doors to screened in porch w/ FP & deck. Large loft area, 3 spacious bdrms w/walkin custom designed closets. Terrace level options unlimited. Wet bar; great area for media, pool table, home office and/or gym. Oversized garage is custom designed storage and flooring. Walk in attic with unfinished storage area ideal for expanded game room. Back yard goes on forever! Fenced in backyard with custom pool, spa/hot tub, fire pit and outdoor kitchen.
This property is off market, which means it's not currently listed for sale or rent on Zillow. This may be different from what's available on other websites or public sources.
