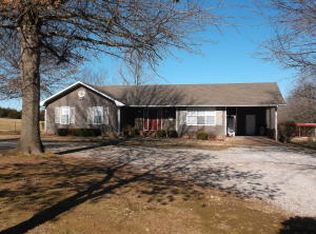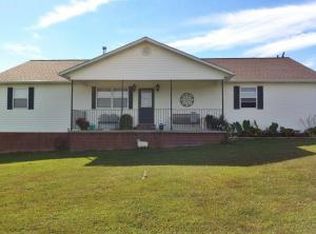Sold for $409,000 on 08/04/23
$409,000
470 Gip Annie Rd, Harrison, AR 72601
3beds
--baths
1,673sqft
Single Family Residence
Built in 2007
7.06 Acres Lot
$430,100 Zestimate®
$244/sqft
$1,529 Estimated rent
Home value
$430,100
$409,000 - $456,000
$1,529/mo
Zestimate® history
Loading...
Owner options
Explore your selling options
What's special
Extraordinary Brick Home on 7 Acres!! Come see and take note of the detailed brick work, beautiful oak hardwood flooring with maple accents, 9 ft ceilings plus vaulted living area, open concept with living-dining combo & lots of windows across the back to look out across your 7 acres, kitchen has breakfast area, master bedroom has tray ceiling, crown molding and chair-rail, master bath with slate tile and jetted tub & large walk-in closet, split bedroom plan with 2 additional bedrooms and full bath, living area wired for speakers, double garage with bonus room above, open and covered rear decks with cedar railing, desirable location includes 7 acres with pasture, scattered trees and wooded area, paved road frontage, and only 5 miles to Harrison... Contact Your Agent and See It Today!!
Zillow last checked: 8 hours ago
Listing updated: August 23, 2024 at 09:29am
Listed by:
Bobby Woods 870-741-2222,
Homestead Realty of Harrison, INC
Bought with:
Carolyn Arnold, AB00077798
Weichert, REALTORS-Market Edge
Source: ArkansasOne MLS,MLS#: H147328 Originating MLS: Harrison District Board Of REALTORS
Originating MLS: Harrison District Board Of REALTORS
Facts & features
Interior
Bedrooms & bathrooms
- Bedrooms: 3
- Full bathrooms: 2
Heating
- Central, Heat Pump
Cooling
- Central Air, Heat Pump
Appliances
- Included: Dishwasher, Electric Range, Electric Water Heater, Microwave, Refrigerator, Range Hood
Features
- Ceiling Fan(s), Walk-In Closet(s)
- Basement: Crawl Space
Interior area
- Total structure area: 1,673
- Total interior livable area: 1,673 sqft
Property
Parking
- Parking features: Attached, Garage
- Has attached garage: Yes
Features
- Patio & porch: Covered, Deck
- Exterior features: Concrete Driveway
- Fencing: Partial
Lot
- Size: 7.06 Acres
- Dimensions: Irregular - 7.06 acr
- Features: Wooded
- Residential vegetation: Wooded
Details
- Parcel number: 36400001000
- Zoning: None
Construction
Type & style
- Home type: SingleFamily
- Property subtype: Single Family Residence
Materials
- Brick
- Foundation: Crawlspace
- Roof: Asphalt,Shingle
Condition
- Year built: 2007
Utilities & green energy
- Sewer: Septic Tank
- Water: Public
- Utilities for property: Septic Available, Water Available
Community & neighborhood
Location
- Region: Harrison
- Subdivision: La Vista
Price history
| Date | Event | Price |
|---|---|---|
| 8/4/2023 | Sold | $409,000-4.7%$244/sqft |
Source: | ||
| 6/22/2023 | Pending sale | $429,000$256/sqft |
Source: | ||
| 5/27/2023 | Listed for sale | $429,000+5262.5%$256/sqft |
Source: | ||
| 10/6/2006 | Sold | $8,000$5/sqft |
Source: Public Record Report a problem | ||
Public tax history
| Year | Property taxes | Tax assessment |
|---|---|---|
| 2024 | $1,506 -4.7% | $44,000 |
| 2023 | $1,581 -2.8% | $44,000 +0.2% |
| 2022 | $1,627 +5.8% | $43,910 +4.8% |
Find assessor info on the county website
Neighborhood: 72601
Nearby schools
GreatSchools rating
- 7/10Forest Heights Elementary SchoolGrades: 1-4Distance: 3.4 mi
- 8/10Harrison Middle SchoolGrades: 5-8Distance: 5 mi
- 7/10Harrison High SchoolGrades: 9-12Distance: 4.8 mi
Schools provided by the listing agent
- District: Harrison
Source: ArkansasOne MLS. This data may not be complete. We recommend contacting the local school district to confirm school assignments for this home.

Get pre-qualified for a loan
At Zillow Home Loans, we can pre-qualify you in as little as 5 minutes with no impact to your credit score.An equal housing lender. NMLS #10287.

