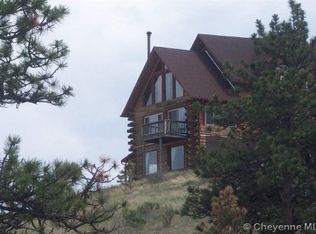Sold
Price Unknown
470 Happy Jack Rd, Cheyenne, WY 82009
5beds
3,359sqft
Rural Residential, Residential
Built in 1988
39.97 Acres Lot
$682,200 Zestimate®
$--/sqft
$3,637 Estimated rent
Home value
$682,200
$648,000 - $716,000
$3,637/mo
Zestimate® history
Loading...
Owner options
Explore your selling options
What's special
This rustic cabin property west of Cheyenne sounds like a dream retreat! Here’s a summary of its highlights: • Main Lodge: Includes five bedrooms and five bathrooms, offering plenty of space for comfort and relaxation. • Scenic Location: Situated on nearly 40 acres with breathtaking terrain views, trees, and abundant wildlife. • Equestrian Amenities: Features a barn with corrals, two attached lean-tos perfect for livestock or equestrian needs. • Bunkhouse Opportunity: Provides additional space for guests or other uses. • Guest Cabin: Offers a separate accommodation option, ideal for visitors or rental opportunities. • Horse Saddle Shed: Convenient storage for equestrian equipment. • Adjacent to BLM Land: Adds privacy and access to open, undeveloped land for outdoor activities. This property combines rustic charm with functional amenities for anyone seeking a peaceful retreat or a ranch-style lifestyle.
Zillow last checked: 8 hours ago
Listing updated: September 08, 2025 at 09:38am
Listed by:
Jeremy Hamilton 307-630-1582,
#1 Properties
Bought with:
Tania Riedel
#1 Properties
Source: Cheyenne BOR,MLS#: 95894
Facts & features
Interior
Bedrooms & bathrooms
- Bedrooms: 5
- Bathrooms: 5
- Full bathrooms: 3
- 3/4 bathrooms: 2
- Main level bathrooms: 1
Primary bedroom
- Level: Upper
- Area: 182
- Dimensions: 14 x 13
Bedroom 2
- Level: Basement
- Area: 104
- Dimensions: 13 x 8
Bedroom 3
- Level: Basement
- Area: 120
- Dimensions: 12 x 10
Bedroom 4
- Level: Basement
- Area: 110
- Dimensions: 11 x 10
Bedroom 5
- Level: Upper
- Area: 176
- Dimensions: 16 x 11
Bathroom 1
- Features: Full
- Level: Upper
Bathroom 2
- Features: Full
- Level: Main
Bathroom 3
- Features: Full
- Level: Basement
Bathroom 4
- Features: 3/4
- Level: Upper
Bathroom 5
- Features: 3/4
- Level: Upper
Dining room
- Level: Main
- Area: 234
- Dimensions: 18 x 13
Family room
- Level: Basement
- Area: 196
- Dimensions: 14 x 14
Kitchen
- Level: Main
- Area: 210
- Dimensions: 15 x 14
Living room
- Level: Main
- Area: 252
- Dimensions: 21 x 12
Basement
- Area: 1052
Heating
- Baseboard, Wood Stove, Electric, Wood/Coal
Cooling
- None
Appliances
- Included: Disposal, Microwave, Range, Refrigerator
- Laundry: Main Level
Features
- Eat-in Kitchen, Pantry, Vaulted Ceiling(s), Walk-In Closet(s), Stained Natural Trim
- Flooring: Hardwood
- Basement: Walk-Out Access,Partially Finished
- Number of fireplaces: 1
- Fireplace features: One, Wood Burning, Wood Burning Stove
Interior area
- Total structure area: 3,359
- Total interior livable area: 3,359 sqft
- Finished area above ground: 2,307
Property
Parking
- Total spaces: 2
- Parking features: 2 Car Attached, RV Access/Parking
- Attached garage spaces: 2
Accessibility
- Accessibility features: None
Features
- Levels: One and One Half
- Stories: 1
- Patio & porch: Deck
- Waterfront features: Pond/Stream
Lot
- Size: 39.97 Acres
- Dimensions: 1,741,093
- Features: No Landscaping, Native Plants, Many Trees, Borders BLM, Pasture
Details
- Additional structures: Utility Shed, Outbuilding, Barn(s), Loafing Shed, Tack Room
- Parcel number: 14701110000100
- Special conditions: None of the Above
- Horses can be raised: Yes
Construction
Type & style
- Home type: SingleFamily
- Property subtype: Rural Residential, Residential
Materials
- Log
- Roof: Metal
Condition
- New construction: No
- Year built: 1988
Utilities & green energy
- Electric: Black Hills Energy
- Gas: No Gas
- Sewer: Septic Tank
- Water: Well, Cistern
Green energy
- Energy efficient items: Ceiling Fan
Community & neighborhood
Community
- Community features: Cabin Site, Rustic Cabin, Vacation Site, Wildlife, Hunting, Hiking
Location
- Region: Cheyenne
- Subdivision: None
Other
Other facts
- Listing agreement: N
- Listing terms: Cash,Conventional
Price history
| Date | Event | Price |
|---|---|---|
| 9/5/2025 | Sold | -- |
Source: | ||
| 4/10/2025 | Pending sale | $850,000$253/sqft |
Source: | ||
| 1/19/2025 | Listed for sale | $850,000$253/sqft |
Source: | ||
Public tax history
| Year | Property taxes | Tax assessment |
|---|---|---|
| 2024 | $5,039 -2.6% | $74,969 -4.8% |
| 2023 | $5,174 +23% | $78,741 +25.8% |
| 2022 | $4,206 -1% | $62,602 -0.7% |
Find assessor info on the county website
Neighborhood: 82009
Nearby schools
GreatSchools rating
- 7/10Gilchrist Elementary SchoolGrades: K-6Distance: 7.1 mi
- 6/10McCormick Junior High SchoolGrades: 7-8Distance: 18.9 mi
- 7/10Central High SchoolGrades: 9-12Distance: 19 mi
