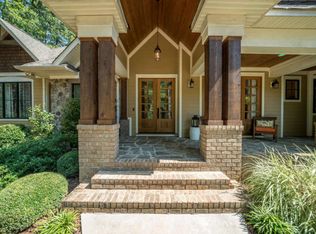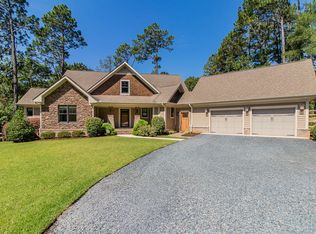Sold for $1,230,000
$1,230,000
470 Highland Road, Southern Pines, NC 28387
5beds
5,242sqft
Single Family Residence
Built in 2009
1.42 Acres Lot
$-- Zestimate®
$235/sqft
$5,314 Estimated rent
Home value
Not available
Estimated sales range
Not available
$5,314/mo
Zestimate® history
Loading...
Owner options
Explore your selling options
What's special
Welcome to a charming blend of Southern grace and sophisticated living in the heart of Southern Pines. Perched atop a tranquil hillside, this 1.42-acre property offers unparalleled privacy akin to countryside living. Despite its secluded feel, it's conveniently situated in a neighborhood mere minutes away from downtown Southern Pines. Crafted with meticulous attention to detail, this exquisite custom-built home boasts an award-winning Southern Living floor plan. Adorned with a metal roof and Tennessee stone accents, it exudes timeless elegance. Welcoming guests with open arms, its inviting two-tiered porch provides an idyllic setting to unwind and revel in the breathtaking scenery.
Step through the grand entrance to unveil a beautifully curated home, where each element has been thoughtfully handpicked with care. Upon entering the foyer, you'll be greeted by the elegance of the living room, where soaring ceilings and French doors create an inviting ambiance and infuse the room with abundant natural light.
Anchored by a majestic two-story fireplace, this room exudes elegance and warmth. The heart of the home lies in the casual dining room and exquisite kitchen. Boasting a sizable island and a dining room presenting built-in seating, there's ample space to host gatherings for both family and guests alike.
Conveniently located off the kitchen is the remarkable screened porch featuring a beautiful stone fireplace, TV hook ups and ample seating, creating an inviting space for relaxation and dining al fresco.
Spanning over 5000 square feet, this home features five bedrooms and 5.5 bathrooms, guaranteeing abundant space and luxury. The meticulously planned layout prioritizes both spaciousness and privacy, accentuated by a magnificent master suite on the first floor, complete with its own secluded screened-in porch. The first floor also accommodates a flexible guest bedroom or home office.
Zillow last checked: 8 hours ago
Listing updated: August 02, 2024 at 12:21pm
Listed by:
Whispering Pines Property Group 910-690-7367,
Keller Williams Pinehurst
Bought with:
Kellie Adams, 280807
Everything Pines Partners LLC
Source: Hive MLS,MLS#: 100443018 Originating MLS: Mid Carolina Regional MLS
Originating MLS: Mid Carolina Regional MLS
Facts & features
Interior
Bedrooms & bathrooms
- Bedrooms: 5
- Bathrooms: 6
- Full bathrooms: 5
- 1/2 bathrooms: 1
Primary bedroom
- Level: Main
- Dimensions: 18 x 14
Bedroom 2
- Level: Second
- Dimensions: 15.7 x 15.5
Bedroom 3
- Level: Second
- Dimensions: 13 x 15.9
Bedroom 4
- Level: Second
- Dimensions: 14 x 13.9
Bedroom 5
- Level: Basement
- Dimensions: 17.8 x 15.1
Bathroom 1
- Level: Main
- Dimensions: 5.5 x 10.5
Bathroom 2
- Description: Primary Bath
- Level: Main
- Dimensions: 14.1 x 12.4
Bathroom 3
- Description: Half Bath
- Level: Main
Bathroom 4
- Level: Second
Bathroom 5
- Level: Second
- Dimensions: 9.6 x 5.5
Other
- Level: Basement
- Dimensions: 9.9 x 5
Breakfast nook
- Level: Main
- Dimensions: 14 x 11.5
Den
- Level: Main
- Dimensions: 13 x 16.2
Kitchen
- Level: Main
- Dimensions: 14 x 13.2
Laundry
- Level: Main
- Dimensions: 7.9 x 7.7
Living room
- Description: 19.2' Ceiling
- Level: Main
- Dimensions: 18.8 x 18
Media room
- Level: Basement
- Dimensions: 17.9 x 18.4
Other
- Description: 10.5' Vaulted Ceiling Drop Zone
- Level: Main
- Dimensions: 14 x 7.9
Other
- Description: Bar
- Level: Basement
- Dimensions: 13.2 x 8.7
Other
- Description: Loft
- Dimensions: 10.1 x 15.4
Heating
- Fireplace(s), Gas Pack, Heat Pump, Electric
Cooling
- Central Air
Appliances
- Included: Gas Cooktop, Built-In Microwave, Refrigerator, Dishwasher
- Laundry: Dryer Hookup, Washer Hookup, Laundry Room
Features
- Master Downstairs, Walk-in Closet(s), Vaulted Ceiling(s), Tray Ceiling(s), High Ceilings, Entrance Foyer, Mud Room, Solid Surface, Bookcases, Kitchen Island, Ceiling Fan(s), Pantry, Walk-in Shower, Wet Bar, Basement, Blinds/Shades, Gas Log, Home Theater, Walk-In Closet(s)
- Flooring: Carpet, Tile, Wood
- Basement: Finished
- Attic: Floored,Permanent Stairs,Walk-In
- Has fireplace: Yes
- Fireplace features: Gas Log
Interior area
- Total structure area: 5,242
- Total interior livable area: 5,242 sqft
Property
Parking
- Total spaces: 2
- Parking features: Garage Faces Side, Additional Parking, Gravel, Concrete, Garage Door Opener
Features
- Levels: Two
- Stories: 2
- Patio & porch: Covered, Patio, Porch, Screened, Balcony
- Exterior features: Irrigation System, Gas Log
- Fencing: Electric
Lot
- Size: 1.42 Acres
- Dimensions: 28 x 165 x 387 x 303 x 202 x 234
- Features: Cul-De-Sac
Details
- Parcel number: 20070769
- Zoning: SO PIN
- Special conditions: Standard
Construction
Type & style
- Home type: SingleFamily
- Property subtype: Single Family Residence
Materials
- Brick, Stone, Fiber Cement
- Foundation: Crawl Space
- Roof: Metal
Condition
- New construction: No
- Year built: 2009
Utilities & green energy
- Sewer: Public Sewer
- Water: Public
- Utilities for property: Natural Gas Connected, Sewer Available, Water Available
Community & neighborhood
Security
- Security features: Smoke Detector(s)
Location
- Region: Southern Pines
- Subdivision: Weymouth Height
Other
Other facts
- Listing agreement: Exclusive Right To Sell
- Listing terms: Cash,Conventional,FHA,USDA Loan,VA Loan
- Road surface type: Paved
Price history
| Date | Event | Price |
|---|---|---|
| 8/2/2024 | Sold | $1,230,000-5%$235/sqft |
Source: | ||
| 6/28/2024 | Pending sale | $1,295,000$247/sqft |
Source: | ||
| 5/11/2024 | Listed for sale | $1,295,000+1750%$247/sqft |
Source: | ||
| 9/28/2007 | Sold | $70,000$13/sqft |
Source: Public Record Report a problem | ||
Public tax history
| Year | Property taxes | Tax assessment |
|---|---|---|
| 2024 | $6,191 -3% | $971,060 |
| 2023 | $6,385 +15.1% | $971,060 +24% |
| 2022 | $5,547 -2.5% | $783,340 +30.8% |
Find assessor info on the county website
Neighborhood: 28387
Nearby schools
GreatSchools rating
- 4/10Southern Pines Elementary SchoolGrades: PK-5Distance: 1.8 mi
- 6/10Crain's Creek Middle SchoolGrades: 6-8Distance: 9.6 mi
- 5/10Pinecrest High SchoolGrades: 9-12Distance: 3 mi
Schools provided by the listing agent
- Elementary: Southern Pines
- Middle: Crain's Creek
- High: Pinecrest
Source: Hive MLS. This data may not be complete. We recommend contacting the local school district to confirm school assignments for this home.
Get pre-qualified for a loan
At Zillow Home Loans, we can pre-qualify you in as little as 5 minutes with no impact to your credit score.An equal housing lender. NMLS #10287.

