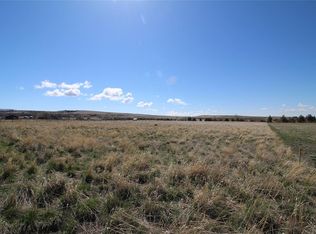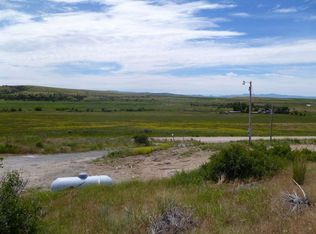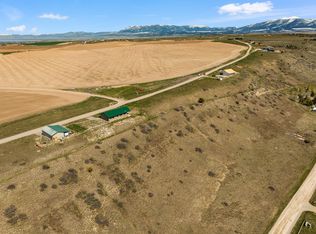Closed
Price Unknown
470 Lower Deep Creek Rd, Townsend, MT 59644
1beds
2,300sqft
Single Family Residence
Built in 2019
4.28 Acres Lot
$549,300 Zestimate®
$--/sqft
$1,823 Estimated rent
Home value
$549,300
Estimated sales range
Not available
$1,823/mo
Zestimate® history
Loading...
Owner options
Explore your selling options
What's special
Escape to your own slice of Montana on this 4.28-acre property just minutes from Townsend. This well-built 2-story home features 1 bedroom, 2 full bathrooms, and 2,300 sq. ft. of living space. Enjoy a spacious kitchen, cozy living room with a wood-burning stove, and serene views from every window. A standout feature is the oversized garage/shop with high-clearance doors—ideal for storing equipment, recreational vehicles, or hobby space. The upper level offers additional unfinished square footage ready for customization. A year-round creek runs nearby, adding peaceful ambiance and natural beauty. No covenants. Plenty of open space for animals, gardens, or future expansion. Easy access to local amenities while enjoying rural privacy. Schedule your showing today and discover all the potential this property offers.
Zillow last checked: 8 hours ago
Listing updated: July 21, 2025 at 01:41pm
Listed by:
Jeannie Steele 406-949-0954,
eXp Realty - Helena
Bought with:
Kelli Maxwell, RRE-RBS-LIC-89184
Keller Williams Capital Realty
Source: MRMLS,MLS#: 30050467
Facts & features
Interior
Bedrooms & bathrooms
- Bedrooms: 1
- Bathrooms: 2
- Full bathrooms: 2
Primary bedroom
- Description: omfortable bedroom with natural light and peaceful views—ideal for rest or remote work.
- Level: Main
- Dimensions: 13 x 14
Bathroom 1
- Description: Clean and bright full bathroom with natural light and practical layout.
- Level: Main
- Dimensions: 7 x 10
Bathroom 2
- Description: Modern bathroom with corner shower, sleek vanity, and low-maintenance finishes.
- Level: Upper
- Dimensions: 11 x 5
Dining room
- Description: Bright dining nook with peaceful views—perfect for morning coffee or evening meals.
- Level: Main
- Dimensions: 10 x 9
Kitchen
- Description: Spacious kitchen with hickory cabinets, stainless steel appliances, and ample counter space
- Level: Main
- Dimensions: 14 x 9
Living room
- Description: Cozy living room with scenic views, wood stove, and natural light
- Level: Main
- Dimensions: 12 x 25
Heating
- Radiant Floor
Appliances
- Included: Dryer, Dishwasher, Microwave, Range, Refrigerator, Washer
- Laundry: Washer Hookup
Features
- Fireplace, Main Level Primary
- Basement: None
- Number of fireplaces: 1
Interior area
- Total interior livable area: 2,300 sqft
- Finished area below ground: 0
Property
Parking
- Total spaces: 2
- Parking features: Garage - Attached
- Attached garage spaces: 2
Features
- Levels: Two
- Has view: Yes
- View description: Mountain(s), Creek/Stream
- Has water view: Yes
- Water view: true
Lot
- Size: 4.28 Acres
- Features: Level
- Topography: Level
Details
- Parcel number: 43149502302120000
- Zoning: None
- Zoning description: None - Known
- Special conditions: Standard
Construction
Type & style
- Home type: SingleFamily
- Architectural style: Other
- Property subtype: Single Family Residence
Materials
- Foundation: Poured
- Roof: Metal
Condition
- New construction: No
- Year built: 2019
Utilities & green energy
- Sewer: Private Sewer, Septic Tank
- Water: Well
Community & neighborhood
Security
- Security features: Smoke Detector(s)
Location
- Region: Townsend
Other
Other facts
- Listing agreement: Exclusive Right To Sell
- Listing terms: Cash,Conventional
- Road surface type: Gravel
Price history
| Date | Event | Price |
|---|---|---|
| 7/21/2025 | Sold | -- |
Source: | ||
| 6/5/2025 | Listed for sale | $549,000$239/sqft |
Source: | ||
Public tax history
| Year | Property taxes | Tax assessment |
|---|---|---|
| 2024 | $2,555 -31.4% | $377,232 -31.4% |
| 2023 | $3,722 +262% | $549,582 +315.8% |
| 2022 | $1,028 +3.2% | $132,184 |
Find assessor info on the county website
Neighborhood: 59644
Nearby schools
GreatSchools rating
- 6/10Cecelia Hazelton SchoolGrades: PK-6Distance: 3.6 mi
- 5/10Townsend 7-8Grades: 7-8Distance: 3.6 mi
- 6/10Broadwater High SchoolGrades: 9-12Distance: 3.6 mi
Schools provided by the listing agent
- District: District No. 1
Source: MRMLS. This data may not be complete. We recommend contacting the local school district to confirm school assignments for this home.


