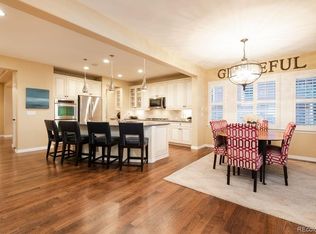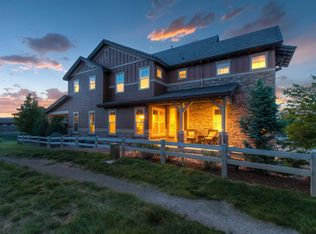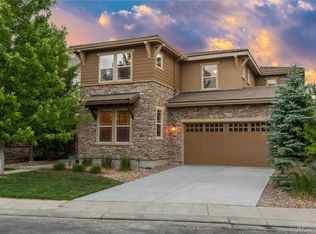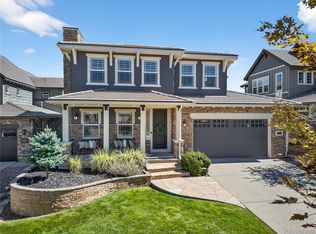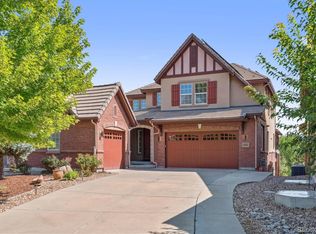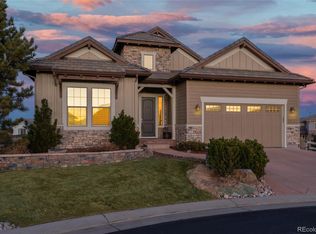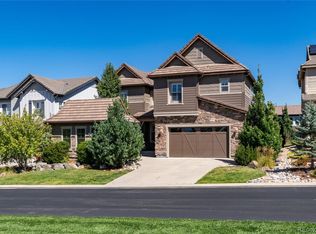NEW YEAR - NEW PRICE! Welcome to the Backcountry Lifestyle at this Beautiful Home located at 470 Maplehurst Drive. This turn-key 4-bed, 5-bath home located in the gated community of Backcountry lives like a Ranch with a Main Floor Primary Suite, Main Floor Office, and Open Living and Dining! Enjoy cooking and entertaining with new Wolf and Sub-Zero Appliances in the open & spacious kitchen and family room. Seamless Indoor/Outdoor Living with a Beautiful Stone Patio and Gas Firepit backing to Open Space and Trails with mountain views. Incredible Finished Basement with wet bar, large entertaining room, two bedrooms and a full bathroom. Bonus Upstairs Loft offers endless possibilities - this spacious room with an ensuite bath & closet can be used as a 5th bedroom, office, play, craft or exercise room - the space is fantastic, with beautiful mountain views and tons of natural light. Gorgeous & Welcoming Curb Appeal in one of the most desirable neighborhoods in South Denver! Recent Updates include: Brand New Carpet (Nov 2025) New Wolf/Sub-Zero Kitchen Appliances, New HVAC, Newer Hot Water Heater, Fresh Exterior and Interior Paint, Radon Mitigation System, Conversion of the Upstairs Loft to a Bedroom/Flex Suite, and more! Backcountry truly offers lifestyle resort living, offering a full social calendar, gated community, community pool and parks, fitness center, and more! Ask about a Free 1-Year, 1% Buydown with our Preferred Lender!
Accepting backups
Price cut: $100K (1/2)
$1,290,000
470 Maplehurst Drive, Highlands Ranch, CO 80126
4beds
5,492sqft
Est.:
Single Family Residence
Built in 2008
9,583.2 Square Feet Lot
$-- Zestimate®
$235/sqft
$418/mo HOA
What's special
Main floor officeMain floor primary suiteOpen living and diningLarge entertaining roomBeautiful stone patioGas firepit
- 186 days |
- 1,570 |
- 113 |
Zillow last checked: 8 hours ago
Listing updated: January 06, 2026 at 03:35pm
Listed by:
Alison Lashmet 720-839-8000 AlisonLashmet@compass.com,
Compass - Denver,
Amy Randolph 888-313-5928,
Compass - Denver
Source: REcolorado,MLS#: 3003962
Facts & features
Interior
Bedrooms & bathrooms
- Bedrooms: 4
- Bathrooms: 5
- Full bathrooms: 2
- 3/4 bathrooms: 2
- 1/2 bathrooms: 1
- Main level bathrooms: 3
- Main level bedrooms: 2
Bedroom
- Description: Main Floor Guest Suite
- Level: Main
- Area: 154 Square Feet
- Dimensions: 11 x 14
Bedroom
- Description: Large Basement Bedroom With Ceiling Fan
- Level: Basement
- Area: 236.25 Square Feet
- Dimensions: 17.5 x 13.5
Bedroom
- Description: Large Basement Bedroom With Ceiling Fan
- Level: Basement
- Area: 236.25 Square Feet
- Dimensions: 17.5 x 13.5
Bathroom
- Description: Main Floor Guest Suite
- Level: Main
Bathroom
- Level: Main
Bathroom
- Description: Ensuite Bath To Upstairs Loft/Bonus Room
- Features: En Suite Bathroom
- Level: Upper
Bathroom
- Level: Basement
Other
- Description: Main Floor Primary Suite With Plantation Shutters & Ceiling Fan
- Level: Main
- Area: 238 Square Feet
- Dimensions: 14 x 17
Other
- Description: Spacious Primary Bath With Large Walk-In Closet
- Level: Main
Bonus room
- Description: Large Loft Enclosed - Can Be Used As 5th Bedroom/Office/Craft/Exercise Room. Incredible Mountain Views & Natural Light. Includes Ensuite Bath & Closet
- Level: Upper
- Area: 292.5 Square Feet
- Dimensions: 13 x 22.5
Bonus room
- Description: Bonus Room: Could Be Used As Finished Storage Room, Exercise Room, Craft Room, Office
- Level: Basement
- Area: 82.5 Square Feet
- Dimensions: 7.5 x 11
Dining room
- Description: Grand 2-Story Dining With New Chandelier
- Level: Main
- Area: 247 Square Feet
- Dimensions: 13 x 19
Family room
- Description: Plantation Shutters, Gas Fireplace And Built-Ins
- Level: Main
Great room
- Description: Incredible Wet Bar With All Appliances Included, Large Entertaining Area With Gas Fireplace With Tv Included
- Level: Basement
Kitchen
- Description: New Wolf & Sub-Zero Appliances & All New Lighting
- Level: Main
Laundry
- Description: Washer & Dryer Included, Built-Ins & Mudroom Cubbies
- Level: Main
Laundry
- Description: 2nd Laundry Room In Basement Utility Room With 2nd Washer & Dryer Included
- Level: Basement
Office
- Description: Built-Ins And French Doors
- Level: Main
Heating
- Forced Air
Cooling
- Central Air
Appliances
- Included: Bar Fridge, Convection Oven, Cooktop, Dishwasher, Disposal, Dryer, Microwave, Oven, Refrigerator, Warming Drawer, Washer, Wine Cooler
- Laundry: In Unit
Features
- Built-in Features, Ceiling Fan(s), Eat-in Kitchen, Entrance Foyer, Five Piece Bath, Granite Counters, High Ceilings, High Speed Internet, Kitchen Island, Open Floorplan, Pantry, Primary Suite, Radon Mitigation System, Smoke Free, Tile Counters, Vaulted Ceiling(s), Walk-In Closet(s), Wet Bar
- Flooring: Carpet, Tile, Wood
- Windows: Double Pane Windows, Window Coverings, Window Treatments
- Basement: Finished,Full,Sump Pump
- Number of fireplaces: 2
- Fireplace features: Basement, Family Room, Gas
Interior area
- Total structure area: 5,492
- Total interior livable area: 5,492 sqft
- Finished area above ground: 2,999
- Finished area below ground: 2,000
Video & virtual tour
Property
Parking
- Total spaces: 3
- Parking features: Dry Walled, Floor Coating, Insulated Garage, Lighted, Tandem
- Attached garage spaces: 3
Features
- Levels: Two
- Stories: 2
- Patio & porch: Covered, Front Porch, Patio
- Exterior features: Fire Pit, Garden, Gas Valve, Lighting
- Has view: Yes
- View description: Meadow, Mountain(s)
Lot
- Size: 9,583.2 Square Feet
- Features: Greenbelt, Irrigated, Landscaped, Many Trees, Open Space, Sprinklers In Front, Sprinklers In Rear
Details
- Parcel number: R0471015
- Zoning: PDU
- Special conditions: Standard
Construction
Type & style
- Home type: SingleFamily
- Architectural style: Mountain Contemporary,Traditional
- Property subtype: Single Family Residence
Materials
- Cement Siding, Frame, Stone
- Foundation: Slab
- Roof: Concrete
Condition
- Updated/Remodeled
- Year built: 2008
Details
- Builder name: Shea Homes
Utilities & green energy
- Sewer: Public Sewer
- Water: Public
- Utilities for property: Cable Available, Electricity Connected, Internet Access (Wired), Natural Gas Available, Natural Gas Connected, Phone Available
Community & HOA
Community
- Security: Carbon Monoxide Detector(s), Radon Detector, Security System, Video Doorbell
- Subdivision: Backcountry
HOA
- Has HOA: Yes
- Amenities included: Clubhouse, Fitness Center, Gated, Park, Playground, Pool, Security, Tennis Court(s), Trail(s)
- Services included: Reserve Fund, Maintenance Grounds, Recycling, Road Maintenance, Security, Trash
- HOA fee: $174 quarterly
- HOA name: Highlands Ranch Community Association
- HOA phone: 303-471-8815
- Second HOA fee: $360 monthly
- Second HOA name: Backcountry
- Second HOA phone: 303-346-3800
Location
- Region: Highlands Ranch
Financial & listing details
- Price per square foot: $235/sqft
- Tax assessed value: $1,483,766
- Annual tax amount: $9,239
- Date on market: 7/18/2025
- Listing terms: Cash,Conventional,Jumbo,Other
- Exclusions: Seller's Personal Property And Staging Items
- Ownership: Individual
- Electric utility on property: Yes
Estimated market value
Not available
Estimated sales range
Not available
Not available
Price history
Price history
| Date | Event | Price |
|---|---|---|
| 1/6/2026 | Pending sale | $1,290,000$235/sqft |
Source: | ||
| 1/2/2026 | Price change | $1,290,000-7.2%$235/sqft |
Source: | ||
| 10/4/2025 | Price change | $1,390,000-3.1%$253/sqft |
Source: | ||
| 8/20/2025 | Price change | $1,434,000-4.2%$261/sqft |
Source: | ||
| 7/27/2025 | Price change | $1,497,000-3.4%$273/sqft |
Source: | ||
Public tax history
Public tax history
| Year | Property taxes | Tax assessment |
|---|---|---|
| 2025 | $9,239 +0.2% | $92,740 -8.8% |
| 2024 | $9,223 +59.1% | $101,720 -0.9% |
| 2023 | $5,798 -3.9% | $102,690 +61.8% |
Find assessor info on the county website
BuyAbility℠ payment
Est. payment
$7,925/mo
Principal & interest
$6388
Property taxes
$667
Other costs
$870
Climate risks
Neighborhood: 80126
Nearby schools
GreatSchools rating
- 9/10Stone Mountain Elementary SchoolGrades: PK-6Distance: 1 mi
- 6/10Ranch View Middle SchoolGrades: 7-8Distance: 1.4 mi
- 9/10Thunderridge High SchoolGrades: 9-12Distance: 1.4 mi
Schools provided by the listing agent
- Elementary: Stone Mountain
- Middle: Ranch View
- High: Thunderridge
- District: Douglas RE-1
Source: REcolorado. This data may not be complete. We recommend contacting the local school district to confirm school assignments for this home.
- Loading
