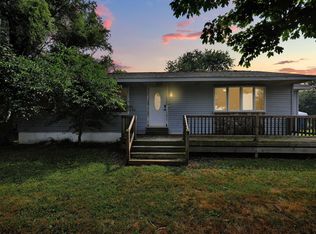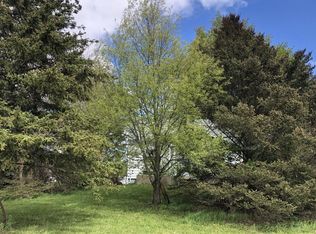Sold for $209,900
$209,900
470 N New Lothrop Rd, Lennon, MI 48449
3beds
1,244sqft
Single Family Residence
Built in 1962
0.59 Acres Lot
$216,300 Zestimate®
$169/sqft
$1,647 Estimated rent
Home value
$216,300
$182,000 - $257,000
$1,647/mo
Zestimate® history
Loading...
Owner options
Explore your selling options
What's special
Welcome to this charming ranch in a country setting in the heart of Lennon and in the Corunna School District! You will feel right at home here when you enter the spacious living room. Three bedrooms and two full bathrooms offer comfortable living space. This home abounds with newer paint and flooring as well as updates to the kitchen and bathroom. The galley style, eat in kitchen offers all appliances to stay. The primary bedroom addition offers an attached bathroom and convenient access to the back yard. Over a half-acre lot gives a generous setting but without too much maintenance. No basement, no problems! This home sits on a full crawl space that offers comfortable height if needed to work down there as well as a sump pump for peace of mind. The new septic system was installed in 2022. Come see this one today and think of all the ways you can really 'make it yours!'
Zillow last checked: 8 hours ago
Listing updated: July 02, 2025 at 10:37am
Listed by:
Rachelle Rosalie Knapp 810-417-1072,
RE/MAX Real Estate Professionals
Source: Greater Lansing AOR,MLS#: 288633
Facts & features
Interior
Bedrooms & bathrooms
- Bedrooms: 3
- Bathrooms: 2
- Full bathrooms: 2
Primary bedroom
- Level: First
- Area: 205.2 Square Feet
- Dimensions: 13.5 x 15.2
Bedroom 2
- Level: First
- Area: 199.66 Square Feet
- Dimensions: 14.9 x 13.4
Bedroom 3
- Level: First
- Area: 121.94 Square Feet
- Dimensions: 9.1 x 13.4
Bathroom 1
- Level: First
- Area: 51.12 Square Feet
- Dimensions: 7.1 x 7.2
Bathroom 2
- Level: First
- Area: 45.14 Square Feet
- Dimensions: 7.4 x 6.1
Dining room
- Level: First
- Area: 95.95 Square Feet
- Dimensions: 10.1 x 9.5
Kitchen
- Level: First
- Area: 146.3 Square Feet
- Dimensions: 15.4 x 9.5
Laundry
- Level: First
- Area: 42.92 Square Feet
- Dimensions: 5.8 x 7.4
Living room
- Level: First
- Area: 219.65 Square Feet
- Dimensions: 19.1 x 11.5
Heating
- Forced Air, Propane
Cooling
- Central Air
Appliances
- Included: Electric Range, Microwave, Washer/Dryer, Water Softener Owned, Refrigerator, Electric Oven, Dishwasher
- Laundry: Laundry Room, Main Level
Features
- Flooring: Hardwood, Vinyl
- Basement: Block,Crawl Space,Sump Pump
- Has fireplace: No
Interior area
- Total structure area: 1,244
- Total interior livable area: 1,244 sqft
- Finished area above ground: 1,244
- Finished area below ground: 0
Property
Parking
- Total spaces: 2
- Parking features: Garage Faces Front
- Garage spaces: 2
Features
- Levels: One
- Stories: 1
- Entry location: Front
Lot
- Size: 0.59 Acres
- Dimensions: 138 x 194
- Features: Back Yard
Details
- Additional structures: Shed(s)
- Foundation area: 0
- Parcel number: 00814300003
- Zoning description: Zoning
Construction
Type & style
- Home type: SingleFamily
- Architectural style: Ranch
- Property subtype: Single Family Residence
Materials
- Stone, Vinyl Siding
- Foundation: Block, Permanent
- Roof: Shingle
Condition
- Year built: 1962
Utilities & green energy
- Sewer: Septic Tank
- Water: Well
Community & neighborhood
Location
- Region: Lennon
- Subdivision: None
HOA & financial
HOA
- Association name: N/A
Other
Other facts
- Listing terms: VA Loan,Cash,Conventional,FHA,FMHA - Rural Housing Loan,MSHDA
- Road surface type: Paved
Price history
| Date | Event | Price |
|---|---|---|
| 7/2/2025 | Sold | $209,900+5%$169/sqft |
Source: | ||
| 7/1/2025 | Pending sale | $199,900$161/sqft |
Source: | ||
| 6/6/2025 | Contingent | $199,900$161/sqft |
Source: | ||
| 6/3/2025 | Listed for sale | $199,900+104.1%$161/sqft |
Source: | ||
| 11/9/2016 | Sold | $97,939+84.8%$79/sqft |
Source: | ||
Public tax history
| Year | Property taxes | Tax assessment |
|---|---|---|
| 2025 | $1,211 +9.6% | $73,500 +4% |
| 2024 | $1,105 +3.6% | $70,700 +13.5% |
| 2023 | $1,066 +6.1% | $62,300 +19.3% |
Find assessor info on the county website
Neighborhood: 48449
Nearby schools
GreatSchools rating
- NANellie Reed ElementaryGrades: K-1Distance: 5.5 mi
- 6/10Corunna High SchoolGrades: 8-12Distance: 7.6 mi
- 5/10Corunna Middle SchoolGrades: 4-7Distance: 7.6 mi
Schools provided by the listing agent
- High: Corunna
Source: Greater Lansing AOR. This data may not be complete. We recommend contacting the local school district to confirm school assignments for this home.

Get pre-qualified for a loan
At Zillow Home Loans, we can pre-qualify you in as little as 5 minutes with no impact to your credit score.An equal housing lender. NMLS #10287.

