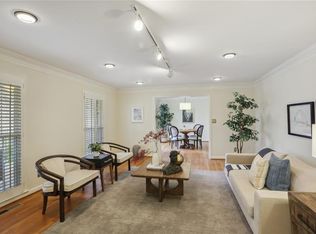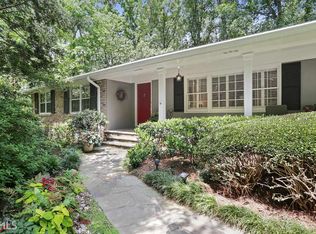Closed
$870,000
470 River Valley Rd, Sandy Springs, GA 30328
4beds
2,863sqft
Single Family Residence
Built in 1965
1.05 Acres Lot
$866,200 Zestimate®
$304/sqft
$3,625 Estimated rent
Home value
$866,200
$788,000 - $953,000
$3,625/mo
Zestimate® history
Loading...
Owner options
Explore your selling options
What's special
Nestled on a private, sprawling lot of over 1 acre, 470 River Valley Road offers a rare blend of space, luxury, and convenience in the heart of Sandy Springs. This stunning home boasts an updated kitchen with stylish finishes, perfect for cooking and entertaining, and a dry bar elegantly positioned in the dining area to enhance your hosting experience. The finished basement provides expansive additional living space, ideal for a home theater, gym, or guest suite. Step outside to discover a beautiful stone patio in the backyard, perfect for outdoor dining and relaxation. The home also features updated full bathrooms designed with modern touches for ultimate comfort. Recent updates include a new garage door that adds curb appeal and functionality. Families will appreciate the top-rated school district, as the property is zoned for Heards Ferry Elementary, Ridgeview Charter Middle, and Riverwood International Charter High School. Perfectly situated just minutes from City Springs, the cultural and entertainment center of Sandy Springs, youCOll enjoy fine dining, boutique shopping, and vibrant community events. For those who value an active lifestyle, this home is just a short walk to Abernathy Park, featuring walking trails, playgrounds, and sports facilities. Additionally, residents have the option to join the Riverside Club, a private swim and tennis community nearby, perfect for social gatherings and recreational fun. With its exceptional location, spacious layout, and premium features, 470 River Valley Road is the perfect place to call home. DonCOt miss the opportunity to own this incredible propertyCoschedule your private tour today!
Zillow last checked: 8 hours ago
Listing updated: June 17, 2025 at 12:31pm
Listed by:
Erica Whitney 404-713-1806,
Keller Williams Realty First Atlanta
Bought with:
Non Mls Salesperson, 403023
ATL Rental Management
Source: GAMLS,MLS#: 10460502
Facts & features
Interior
Bedrooms & bathrooms
- Bedrooms: 4
- Bathrooms: 3
- Full bathrooms: 2
- 1/2 bathrooms: 1
Dining room
- Features: Separate Room
Kitchen
- Features: Breakfast Bar, Kitchen Island, Pantry
Heating
- Forced Air, Natural Gas, Zoned
Cooling
- Ceiling Fan(s), Central Air, Electric, Zoned
Appliances
- Included: Dishwasher, Disposal, Dryer, Gas Water Heater, Refrigerator, Washer
- Laundry: In Hall
Features
- Bookcases, High Ceilings, Split Bedroom Plan, Walk-In Closet(s)
- Flooring: Hardwood, Tile
- Windows: Double Pane Windows, Window Treatments
- Basement: Daylight,Exterior Entry,Finished,Partial
- Attic: Pull Down Stairs
- Number of fireplaces: 1
- Fireplace features: Family Room
- Common walls with other units/homes: No Common Walls
Interior area
- Total structure area: 2,863
- Total interior livable area: 2,863 sqft
- Finished area above ground: 2,863
- Finished area below ground: 0
Property
Parking
- Total spaces: 2
- Parking features: Garage, Garage Door Opener, Kitchen Level, Side/Rear Entrance
- Has garage: Yes
Features
- Levels: Three Or More
- Stories: 3
- Patio & porch: Patio
- Fencing: Back Yard,Chain Link
- Has view: Yes
- View description: Seasonal View
- Waterfront features: No Dock Or Boathouse
- Body of water: None
Lot
- Size: 1.05 Acres
- Features: Private
- Residential vegetation: Wooded
Details
- Parcel number: 17 013100030052
Construction
Type & style
- Home type: SingleFamily
- Architectural style: Brick 4 Side,Traditional
- Property subtype: Single Family Residence
Materials
- Brick, Wood Siding
- Foundation: Block
- Roof: Composition
Condition
- Resale
- New construction: No
- Year built: 1965
Utilities & green energy
- Electric: 220 Volts
- Sewer: Septic Tank
- Water: Public
- Utilities for property: Cable Available, Electricity Available, High Speed Internet, Natural Gas Available, Sewer Available, Water Available
Community & neighborhood
Security
- Security features: Smoke Detector(s)
Community
- Community features: Park, Playground, Pool, Sidewalks, Near Public Transport, Near Shopping
Location
- Region: Sandy Springs
- Subdivision: Riverside Area
HOA & financial
HOA
- Has HOA: No
- Services included: None
Other
Other facts
- Listing agreement: Exclusive Right To Sell
- Listing terms: Cash,Conventional,FHA
Price history
| Date | Event | Price |
|---|---|---|
| 3/21/2025 | Sold | $870,000-3.3%$304/sqft |
Source: | ||
| 3/2/2025 | Pending sale | $900,000$314/sqft |
Source: | ||
| 2/15/2025 | Listed for sale | $900,000+16.1%$314/sqft |
Source: | ||
| 3/8/2022 | Sold | $775,000+2%$271/sqft |
Source: Public Record Report a problem | ||
| 1/24/2022 | Pending sale | $760,000$265/sqft |
Source: | ||
Public tax history
| Year | Property taxes | Tax assessment |
|---|---|---|
| 2024 | $7,002 +3.4% | $226,960 +3.6% |
| 2023 | $6,774 +35.7% | $219,080 +0.4% |
| 2022 | $4,993 +0.7% | $218,200 +5.1% |
Find assessor info on the county website
Neighborhood: Riverside
Nearby schools
GreatSchools rating
- 8/10Heards Ferry Elementary SchoolGrades: PK-5Distance: 2 mi
- 7/10Ridgeview Charter SchoolGrades: 6-8Distance: 3.3 mi
- 8/10Riverwood International Charter SchoolGrades: 9-12Distance: 1.2 mi
Schools provided by the listing agent
- Elementary: Heards Ferry
- Middle: Ridgeview
- High: Riverwood
Source: GAMLS. This data may not be complete. We recommend contacting the local school district to confirm school assignments for this home.
Get a cash offer in 3 minutes
Find out how much your home could sell for in as little as 3 minutes with a no-obligation cash offer.
Estimated market value$866,200
Get a cash offer in 3 minutes
Find out how much your home could sell for in as little as 3 minutes with a no-obligation cash offer.
Estimated market value
$866,200

