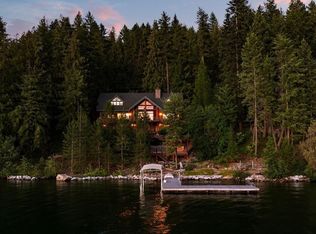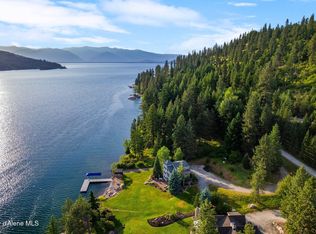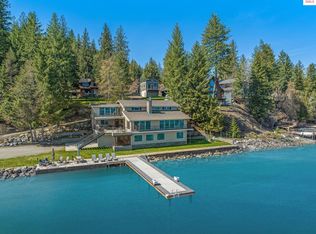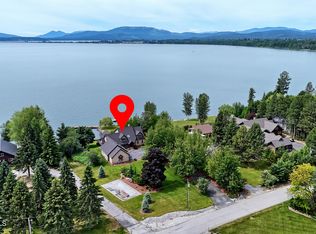Welcome to The Lodge at Bottle Bay Point—a secluded, south-facing sanctuary on the shores of Lake Pend Oreille, where privacy, craftsmanship, and iconic views converge in perfect harmony. Tucked at the end of a quiet road and offered with two separate, legal waterfront parcels totaling over 2 acres, this is more than a home—it’s a rare legacy opportunity. Set on 2.08 acres with 200 feet of pristine shoreline, the 4,672 sq. ft. lodge-style residence embodies timeless Northwest elegance. Towering log pillars, natural stonework, and forested surroundings create a powerful sense of arrival, while thoughtful landscaping and terraced gardens enhance the retreat-like atmosphere. The residence was designed with year-round comfort and effortless lakefront living in mind. On the main level, you’ll find a grand primary suite with panoramic views, a walk-in closet, and a spa-inspired bath featuring a jetted soaking tub. The sun-drenched living area showcases vaulted ceilings, a two-story stone fireplace, and wide-open transitions between the chef’s kitchen, dining space, and great room. Anchored by a 6-burner Dacor gas range, quartz countertops, and walk-in pantry, the kitchen is ready for anything from quiet mornings to holiday entertaining. Step through French doors and out onto the expansive, multi-level decks—strategically positioned to embrace both sunrise and sunset. Whether you’re hosting dinner al fresco or watching the moon rise over the lake, this home’s west-facing exposure offers all-day sun and golden-hour magic. Upstairs, a spacious office, guest bedroom, and airy loft with a charming log balcony provide flexibility and architectural interest. Downstairs, radiant floor heating adds cozy comfort to three more bedrooms, a full bath, workshop, and generous storage. Outside, everything you need to enjoy waterfront living is already in place. A beautiful, full-sized dock with a covered boat lift and swim platform provides immediate access to deep, clear water. The tiered decking system allows for multiple zones of outdoor living—including a private lower terrace ideal for lakeside lounging. A separate greenhouse, workshop space, and thoughtful storage areas ensure that hobbies, gardening, and recreation have a place of their own. What truly sets this property apart is the inclusion of two legal waterfront parcels. While the lodge occupies one, the second parcel remains undeveloped—offering the option to build a guest house, sell separately, or retain for enhanced privacy and long-term value. It’s a rare opportunity to “pick your neighbors” or expand your vision on the lake. Offered fully furnished and impeccably maintained, The Lodge at Bottle Bay Point is a turn-key retreat with a legacy footprint. Moments from Sandpoint and Schweitzer Mountain, yet worlds away from the everyday, this is lakeside living as it was meant to be—unspoiled, elegant, and enduring.
For sale
$4,100,000
470 Rough Rd PARCEL 1 & 2, Sagle, ID 83860
5beds
3baths
4,672sqft
Est.:
Single Family Residence
Built in 1999
2.08 Acres Lot
$-- Zestimate®
$878/sqft
$-- HOA
What's special
Two-story stone fireplaceFull-sized dockSeparate greenhouseWorkshop spaceSwim platformAiry loftPrivate lower terrace
- 187 days |
- 883 |
- 45 |
Zillow last checked: 8 hours ago
Listing updated: September 18, 2025 at 11:53am
Listed by:
Christopher Neu 208-290-1810,
TOMLINSON SOTHEBY`S INTL. REAL,
Jenny Cannon 208-304-2863
Source: SELMLS,MLS#: 20251806
Tour with a local agent
Facts & features
Interior
Bedrooms & bathrooms
- Bedrooms: 5
- Bathrooms: 3
- Main level bathrooms: 2
- Main level bedrooms: 1
Rooms
- Room types: Mud Room, Bonus Room, Family Room, Gourmet Kitchen, Master Bedroom, Storage Room, Utility Room
Primary bedroom
- Description: Spacious, Lake View, With En-Suite
- Level: Main
Bedroom 2
- Description: Spacious With Picture Windows
- Level: Lower
Bedroom 3
- Description: Spacious With Lake Views
- Level: Lower
Bedroom 4
- Description: Spacious With Lake Views
- Level: Lower
Bathroom 1
- Description: Half Bath Off Great Room
- Level: Main
Bathroom 2
- Description: Primary En-Suite With Jetted Tub
- Level: Main
Bathroom 3
- Description: Full Bathroom
- Level: Lower
Dining room
- Description: Spacious, lake view
- Level: Main
Family room
- Description: Spacious family room/office with loft and balcony
- Level: Second
Kitchen
- Description: Gourmet kitchen, with island, quartz counters
- Level: Main
Living room
- Description: Lake views, deck access, fireplace
- Level: Main
Heating
- Radiant, Propane
Cooling
- None
Appliances
- Included: Built In Microwave, Dishwasher, Disposal, Dryer, Freezer, Microwave, Oven, Range/Oven, Refrigerator, Washer
- Laundry: Main Level, Located In Large Walk-In Pantry
Features
- Entrance Foyer, Walk-In Closet(s), 4+ Baths, Ceiling Fan(s), Insulated, Pantry, Storage, Vaulted Ceiling(s)
- Flooring: Concrete
- Windows: Double Pane Windows, Insulated Windows, Window Coverings, Wood Frames
- Basement: Daylight,Full,Walk-Out Access
- Number of fireplaces: 1
- Fireplace features: Insert, Mantel, Propane, Raised Hearth, Stone, 1 Fireplace
Interior area
- Total structure area: 4,672
- Total interior livable area: 4,672 sqft
- Finished area above ground: 4,672
- Finished area below ground: 972
Video & virtual tour
Property
Parking
- Total spaces: 2
- Parking features: 2 Car Attached, Electricity, Insulated, Garage Door Opener, Gravel, Off Street, Open
- Attached garage spaces: 2
- Has uncovered spaces: Yes
Features
- Levels: Three Or More
- Stories: 3
- Patio & porch: Deck
- Exterior features: Fire Pit
- Has view: Yes
- View description: Mountain(s), Panoramic
- Waterfront features: Lake, Water Frontage Location(Main), Beach Front(Boat Lift, Covered Boat Slip, Dock, Sloped), Water Access Type(Private), Water Access Location(Main), Water Access, Water Navigation(Docks)
- Body of water: Lake Pend Oreille
Lot
- Size: 2.08 Acres
- Features: 10 to 15 Miles to City/Town, 1 or more miles to County Road, Landscaped, Sloped, Mature Trees, Southern Exposure
Details
- Additional structures: Greenhouse
- Parcel number: RP57N01W286721A
- Zoning description: Recreation
- Other equipment: Satellite Dish
Construction
Type & style
- Home type: SingleFamily
- Architectural style: Cabin
- Property subtype: Single Family Residence
Materials
- Frame, Wood Siding
- Foundation: Concrete Perimeter
- Roof: Composition
Condition
- Resale
- New construction: No
- Year built: 1999
Utilities & green energy
- Sewer: Community
- Water: Community
- Utilities for property: Electricity Connected, Natural Gas Not Available, Phone Connected, Garbage Not Available, Wireless
Community & HOA
HOA
- Has HOA: No
Location
- Region: Sagle
Financial & listing details
- Price per square foot: $878/sqft
- Annual tax amount: $12,919
- Date on market: 7/3/2025
- Listing terms: Cash, Conventional
- Ownership: Fee Simple
- Electric utility on property: Yes
- Road surface type: Gravel
Estimated market value
Not available
Estimated sales range
Not available
Not available
Price history
Price history
| Date | Event | Price |
|---|---|---|
| 7/3/2025 | Listed for sale | $4,100,000$878/sqft |
Source: | ||
Public tax history
Public tax history
Tax history is unavailable.BuyAbility℠ payment
Est. payment
$18,700/mo
Principal & interest
$15898
Home insurance
$1435
Property taxes
$1367
Climate risks
Neighborhood: 83860
Nearby schools
GreatSchools rating
- 8/10Sagle Elementary SchoolGrades: PK-6Distance: 6 mi
- 7/10Sandpoint Middle SchoolGrades: 7-8Distance: 5.7 mi
- 5/10Sandpoint High SchoolGrades: 7-12Distance: 5.7 mi
Schools provided by the listing agent
- Elementary: Sagle
- Middle: Sandpoint
- High: Sandpoint
Source: SELMLS. This data may not be complete. We recommend contacting the local school district to confirm school assignments for this home.
- Loading
- Loading




