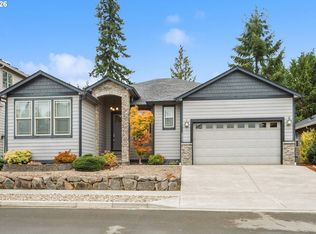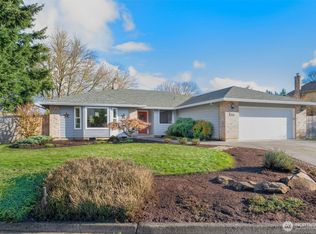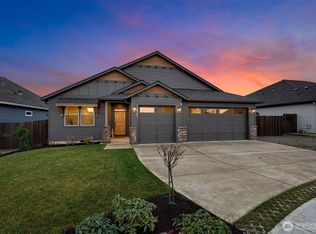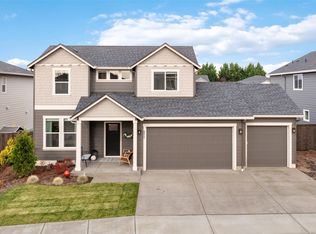Tucked into one of Ridgefield’s most beloved pockets, this inviting 5-bedroom, 2-bath home pairs classic character with postcard-worthy views overlooking the Wildlife Refuge and the rolling landscape beyond. Inside, you’ll find rich hardwood floors, quartz countertops, exposed beam ceilings, and not one but two wood-burning fireplaces that add instant soul and comfort. The lower level shines with flexibility, offering two bedrooms, a full bath, a second kitchen, and a spacious family room with its own entrance. It’s an ideal setup for visiting guests, multi-generational living, or an income-producing Airbnb opportunity. Step outside to a generous deck made for slow mornings and golden-hour evenings, where sunsets steal the show. The fully fenced backyard stretches wide, ready for gardening projects, outdoor gatherings, or peaceful moments immersed in nature. Set on more than a third of an acre, this home sits in the heart of Ridgefield, where farmers markets, hometown parades, and real community still matter. With easy walking access to schools, shops, and local favorites, you get the comfort of small-town roots paired with the ease of everyday living.
Active
Price cut: $24.5K (1/6)
$725,000
470 S 9th Ct, Ridgefield, WA 98642
5beds
2,796sqft
Est.:
Residential, Single Family Residence
Built in 1959
0.35 Acres Lot
$-- Zestimate®
$259/sqft
$-- HOA
What's special
Sunsets steal the showExposed beam ceilingsRich hardwood floorsTwo wood-burning fireplacesQuartz countertops
- 233 days |
- 1,876 |
- 77 |
Zillow last checked: 8 hours ago
Listing updated: February 28, 2026 at 11:27am
Listed by:
Lisa Field 503-913-0624,
Cascade Hasson Sotheby's International Realty,
Nancy Koivunen 360-904-4305,
Cascade Hasson Sotheby's International Realty
Source: RMLS (OR),MLS#: 153730833
Tour with a local agent
Facts & features
Interior
Bedrooms & bathrooms
- Bedrooms: 5
- Bathrooms: 2
- Full bathrooms: 2
- Main level bathrooms: 1
Rooms
- Room types: Bedroom 4, Bedroom 5, 2nd Kitchen, Bedroom 2, Bedroom 3, Dining Room, Family Room, Kitchen, Living Room, Primary Bedroom
Primary bedroom
- Level: Main
Bedroom 2
- Level: Main
Bedroom 3
- Level: Main
Bedroom 4
- Level: Lower
Bedroom 5
- Level: Lower
Dining room
- Level: Main
Family room
- Level: Main
Kitchen
- Level: Main
Living room
- Level: Main
Heating
- Forced Air
Cooling
- Central Air
Appliances
- Included: Dishwasher, Free-Standing Refrigerator, Electric Water Heater
- Laundry: Laundry Room
Features
- High Ceilings, Quartz, Pantry
- Flooring: Hardwood
- Windows: Double Pane Windows, Vinyl Frames, Wood Frames
- Basement: Finished,Separate Living Quarters Apartment Aux Living Unit
- Number of fireplaces: 2
- Fireplace features: Wood Burning
Interior area
- Total structure area: 2,796
- Total interior livable area: 2,796 sqft
Video & virtual tour
Property
Parking
- Total spaces: 2
- Parking features: Driveway, RV Access/Parking, Attached
- Attached garage spaces: 2
- Has uncovered spaces: Yes
Accessibility
- Accessibility features: Accessible Entrance, Minimal Steps, Parking, Accessibility
Features
- Stories: 2
- Exterior features: Yard
- Fencing: Fenced
- Has view: Yes
- View description: Territorial, Valley
Lot
- Size: 0.35 Acres
- Features: Corner Lot, Gentle Sloping, Level, Sprinkler, SqFt 15000 to 19999
Details
- Additional structures: RVParking, SeparateLivingQuartersApartmentAuxLivingUnit
- Parcel number: 067433000
Construction
Type & style
- Home type: SingleFamily
- Architectural style: Daylight Ranch
- Property subtype: Residential, Single Family Residence
Materials
- Brick, Lap Siding
- Foundation: Slab
- Roof: Composition
Condition
- Updated/Remodeled
- New construction: No
- Year built: 1959
Utilities & green energy
- Sewer: Public Sewer
- Water: Public
- Utilities for property: Cable Connected
Community & HOA
HOA
- Has HOA: No
Location
- Region: Ridgefield
Financial & listing details
- Price per square foot: $259/sqft
- Tax assessed value: $675,264
- Annual tax amount: $5,980
- Date on market: 7/10/2025
- Listing terms: Cash,Conventional,FHA,VA Loan
- Road surface type: Paved
Estimated market value
Not available
Estimated sales range
Not available
Not available
Price history
Price history
| Date | Event | Price |
|---|---|---|
| 3/1/2026 | Listed for sale | $725,000$259/sqft |
Source: | ||
| 2/12/2026 | Pending sale | $725,000$259/sqft |
Source: | ||
| 1/6/2026 | Price change | $725,000-3.3%$259/sqft |
Source: | ||
| 8/24/2025 | Price change | $749,500-5%$268/sqft |
Source: | ||
| 7/10/2025 | Listed for sale | $789,000+22.1%$282/sqft |
Source: | ||
| 3/31/2022 | Sold | $646,000+1.7%$231/sqft |
Source: | ||
| 2/25/2022 | Pending sale | $635,000+1.6%$227/sqft |
Source: | ||
| 2/6/2022 | Listed for sale | $625,000$224/sqft |
Source: | ||
| 2/1/2022 | Pending sale | $625,000$224/sqft |
Source: | ||
Public tax history
Public tax history
| Year | Property taxes | Tax assessment |
|---|---|---|
| 2024 | $5,980 +8.1% | $675,264 +1.5% |
| 2023 | $5,531 +15.9% | $665,457 +15.1% |
| 2022 | $4,771 +8.7% | $578,052 +12.5% |
| 2021 | $4,390 +2.8% | $513,929 +16.2% |
| 2020 | $4,271 | $442,184 +4.2% |
| 2019 | $4,271 +5% | $424,409 +3.9% |
| 2018 | $4,069 -4.9% | $408,451 +10.1% |
| 2017 | $4,279 +32.6% | $370,890 +12.3% |
| 2016 | $3,226 +8.4% | $330,287 +13.1% |
| 2015 | $2,977 +4.7% | $292,120 +9.4% |
| 2014 | $2,844 | $267,047 +20.5% |
| 2013 | $2,844 +27.5% | $221,544 |
| 2012 | $2,230 +3.6% | $221,544 -2.9% |
| 2011 | $2,152 -1.7% | $228,113 +0.5% |
| 2010 | $2,189 -2.2% | $227,074 -10% |
| 2009 | $2,239 | $252,390 -17% |
| 2008 | -- | $304,000 |
| 2007 | -- | $304,000 +23.7% |
| 2005 | -- | $245,800 |
| 2004 | -- | $245,800 +15.7% |
| 2001 | $2,481 -3.8% | $212,400 -4.8% |
| 2000 | $2,578 | $223,200 |
Find assessor info on the county website
BuyAbility℠ payment
Est. payment
$3,852/mo
Principal & interest
$3381
Property taxes
$471
Climate risks
Neighborhood: 98642
Nearby schools
GreatSchools rating
- 8/10Union Ridge Elementary SchoolGrades: K-4Distance: 0.4 mi
- 6/10View Ridge Middle SchoolGrades: 7-8Distance: 2 mi
- 7/10Ridgefield High SchoolGrades: 9-12Distance: 1.6 mi
Schools provided by the listing agent
- Elementary: Union Ridge
- Middle: View Ridge
- High: Ridgefield
Source: RMLS (OR). This data may not be complete. We recommend contacting the local school district to confirm school assignments for this home.




