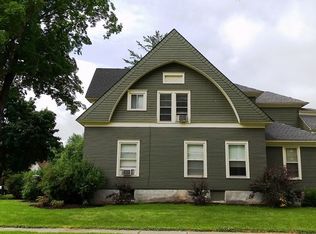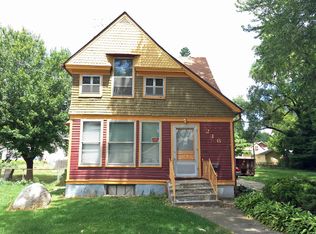Closed
$220,000
470 S State St, Elgin, IL 60123
3beds
1,536sqft
Single Family Residence
Built in 1913
7,380 Square Feet Lot
$232,300 Zestimate®
$143/sqft
$3,835 Estimated rent
Home value
$232,300
$209,000 - $258,000
$3,835/mo
Zestimate® history
Loading...
Owner options
Explore your selling options
What's special
Stately Dutch Colonial Home with beautiful woodwork, custom built-ins and windows offers tons of character and charm. Original Hardwood floors, leaded glass windows, large dining and living room and kitchen. 3 bedrooms up with full bath. 26x7 enclosed front porch. Mechanical ages 2013 Central Air and Furnace, Roof 2010, high ceiling basement waiting to be finished. Washer and dryer included. Owner has never lived in home, selling property AS IS. 2 Car detached garage. NO FHA CASH OR CONVENTIONAL ONLY.
Zillow last checked: 8 hours ago
Listing updated: August 05, 2024 at 10:47am
Listing courtesy of:
Michelle Collingbourne 630-688-8207,
eXp Realty - St. Charles
Bought with:
Lorena Mercado
GREAT HOMES REAL ESTATE, INC.
Source: MRED as distributed by MLS GRID,MLS#: 12080322
Facts & features
Interior
Bedrooms & bathrooms
- Bedrooms: 3
- Bathrooms: 2
- Full bathrooms: 1
- 1/2 bathrooms: 1
Primary bedroom
- Features: Flooring (Hardwood)
- Level: Second
- Area: 165 Square Feet
- Dimensions: 15X11
Bedroom 2
- Features: Flooring (Hardwood)
- Level: Second
- Area: 143 Square Feet
- Dimensions: 13X11
Bedroom 3
- Features: Flooring (Hardwood)
- Level: Second
- Area: 180 Square Feet
- Dimensions: 15X12
Dining room
- Features: Flooring (Hardwood)
- Level: Main
- Area: 168 Square Feet
- Dimensions: 14X12
Eating area
- Level: Main
- Area: 120 Square Feet
- Dimensions: 12X10
Enclosed porch
- Level: Main
- Area: 182 Square Feet
- Dimensions: 26X7
Foyer
- Features: Flooring (Hardwood)
- Level: Main
- Area: 64 Square Feet
- Dimensions: 8X8
Kitchen
- Features: Kitchen (Eating Area-Table Space), Flooring (Vinyl)
- Level: Main
- Area: 130 Square Feet
- Dimensions: 13X10
Living room
- Features: Flooring (Hardwood)
- Level: Main
- Area: 208 Square Feet
- Dimensions: 16X13
Heating
- Natural Gas, Forced Air
Cooling
- Central Air
Appliances
- Included: Range, Refrigerator, Washer, Dryer
Features
- Built-in Features, Historic/Period Mlwk, Separate Dining Room
- Flooring: Hardwood
- Basement: Unfinished,Full
Interior area
- Total structure area: 0
- Total interior livable area: 1,536 sqft
Property
Parking
- Total spaces: 2
- Parking features: No Garage, On Site, Garage Owned, Detached, Garage
- Garage spaces: 2
Accessibility
- Accessibility features: No Disability Access
Features
- Stories: 2
- Patio & porch: Porch, Screened
Lot
- Size: 7,380 sqft
- Dimensions: 60X123
Details
- Parcel number: 0623279036
- Special conditions: None
Construction
Type & style
- Home type: SingleFamily
- Property subtype: Single Family Residence
Materials
- Vinyl Siding
Condition
- New construction: No
- Year built: 1913
Utilities & green energy
- Electric: 100 Amp Service
- Sewer: Public Sewer
- Water: Public
Community & neighborhood
Community
- Community features: Sidewalks, Street Paved
Location
- Region: Elgin
Other
Other facts
- Listing terms: Conventional
- Ownership: Fee Simple
Price history
| Date | Event | Price |
|---|---|---|
| 8/2/2024 | Sold | $220,000-11.6%$143/sqft |
Source: | ||
| 7/8/2024 | Contingent | $249,000$162/sqft |
Source: | ||
| 6/24/2024 | Price change | $249,000-3.9%$162/sqft |
Source: | ||
| 6/14/2024 | Listed for sale | $259,000+29.6%$169/sqft |
Source: | ||
| 10/24/2022 | Sold | $199,900$130/sqft |
Source: | ||
Public tax history
| Year | Property taxes | Tax assessment |
|---|---|---|
| 2024 | $5,458 +5.2% | $76,206 +10.7% |
| 2023 | $5,187 +5.4% | $68,846 +9.7% |
| 2022 | $4,923 +4.7% | $62,775 +7% |
Find assessor info on the county website
Neighborhood: Southwest Elgin
Nearby schools
GreatSchools rating
- 5/10Lowrie Elementary SchoolGrades: PK-6Distance: 0.2 mi
- 1/10Abbott Middle SchoolGrades: 7-8Distance: 1.1 mi
- 2/10Larkin High SchoolGrades: 9-12Distance: 1.6 mi
Schools provided by the listing agent
- District: 46
Source: MRED as distributed by MLS GRID. This data may not be complete. We recommend contacting the local school district to confirm school assignments for this home.

Get pre-qualified for a loan
At Zillow Home Loans, we can pre-qualify you in as little as 5 minutes with no impact to your credit score.An equal housing lender. NMLS #10287.
Sell for more on Zillow
Get a free Zillow Showcase℠ listing and you could sell for .
$232,300
2% more+ $4,646
With Zillow Showcase(estimated)
$236,946
