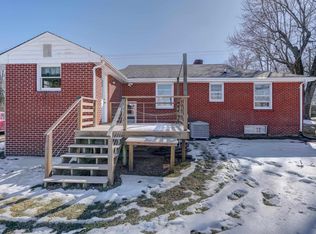Closed
$440,000
470 Stagecoach Rd, Charlottesville, VA 22902
3beds
2,112sqft
Single Family Residence
Built in 1965
0.35 Acres Lot
$472,200 Zestimate®
$208/sqft
$2,595 Estimated rent
Home value
$472,200
Estimated sales range
Not available
$2,595/mo
Zestimate® history
Loading...
Owner options
Explore your selling options
What's special
Open House Sunday 10/20 11AM - 1PM! Step into over 2,000 finished square feet of charming, well-maintained living space. This 3-bedroom, 2-bath gem features refinished hardwood floors throughout the main and upper levels, a bright living room with a cozy wood-burning fireplace, and a versatile bonus room for a 4th bedroom, office, or gym. Light abounds in the kitchen with maple cabinets and stainless steel appliances. Downstairs, the lower-level rec room offers additional living space, a second fireplace, and a utility room with storage. Outside, enjoy the west-facing deck for beautiful sunsets, two storage buildings, and a spacious backyard perfect for playing or gardening. With a roof just one year old and no HOA fees—a rare perk in this Southside location—this home offers incredible value. Just 4 minutes from 5th Street Station, 10 minutes from UVA, and close to Biscuit Run trails, this $450K find checks so many boxes! Plus, it qualifies for a special one-year rate buy-down. Contact your realtor for details!
Zillow last checked: 8 hours ago
Listing updated: February 08, 2025 at 12:15pm
Listed by:
CHRIS SAXON 434-989-6767,
NEST REALTY GROUP
Bought with:
GERRI RUSSELL, 0225053450
HOWARD HANNA ROY WHEELER REALTY CO.- CHARLOTTESVILLE
Source: CAAR,MLS#: 657977 Originating MLS: Charlottesville Area Association of Realtors
Originating MLS: Charlottesville Area Association of Realtors
Facts & features
Interior
Bedrooms & bathrooms
- Bedrooms: 3
- Bathrooms: 2
- Full bathrooms: 2
Heating
- Central, Heat Pump
Cooling
- Central Air
Appliances
- Included: Dishwasher, Electric Range, Microwave, Refrigerator, Dryer, Washer
- Laundry: Washer Hookup, Dryer Hookup
Features
- Entrance Foyer, Eat-in Kitchen, Home Office, Utility Room
- Flooring: Carpet, Ceramic Tile, Hardwood
- Windows: Double Pane Windows
- Basement: Finished
- Has fireplace: Yes
- Fireplace features: Wood Burning
Interior area
- Total structure area: 2,112
- Total interior livable area: 2,112 sqft
- Finished area above ground: 1,392
- Finished area below ground: 720
Property
Features
- Levels: Three Or More,Tri-Level,Multi/Split
- Stories: 3
- Patio & porch: Deck
- Pool features: None
- Has view: Yes
- View description: Mountain(s)
Lot
- Size: 0.35 Acres
- Features: Level
Details
- Parcel number: 076000000054S0
- Zoning description: R-2 Residential
Construction
Type & style
- Home type: SingleFamily
- Architectural style: Tri-Level
- Property subtype: Single Family Residence
Materials
- Brick, Stick Built, Vinyl Siding
- Foundation: Block
- Roof: Architectural
Condition
- New construction: No
- Year built: 1965
Utilities & green energy
- Sewer: Septic Tank
- Water: Private, Well
- Utilities for property: Cable Available
Community & neighborhood
Location
- Region: Charlottesville
- Subdivision: NONE
Price history
| Date | Event | Price |
|---|---|---|
| 11/7/2024 | Sold | $440,000-2.2%$208/sqft |
Source: | ||
| 10/23/2024 | Pending sale | $450,000$213/sqft |
Source: | ||
| 10/18/2024 | Listed for sale | $450,000+66.7%$213/sqft |
Source: | ||
| 6/26/2009 | Sold | $270,000$128/sqft |
Source: Public Record Report a problem | ||
Public tax history
| Year | Property taxes | Tax assessment |
|---|---|---|
| 2025 | $3,925 +18.5% | $439,000 +13.2% |
| 2024 | $3,312 +1.1% | $387,800 +1.1% |
| 2023 | $3,277 +9.8% | $383,700 +9.8% |
Find assessor info on the county website
Neighborhood: 22902
Nearby schools
GreatSchools rating
- 5/10Paul H Cale Elementary SchoolGrades: PK-5Distance: 1.1 mi
- 3/10Jackson P Burley Middle SchoolGrades: 6-8Distance: 2.9 mi
- 6/10Monticello High SchoolGrades: 9-12Distance: 1.4 mi
Schools provided by the listing agent
- Elementary: Mountain View
- Middle: Burley
- High: Monticello
Source: CAAR. This data may not be complete. We recommend contacting the local school district to confirm school assignments for this home.
Get a cash offer in 3 minutes
Find out how much your home could sell for in as little as 3 minutes with a no-obligation cash offer.
Estimated market value$472,200
Get a cash offer in 3 minutes
Find out how much your home could sell for in as little as 3 minutes with a no-obligation cash offer.
Estimated market value
$472,200
