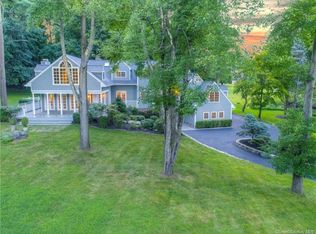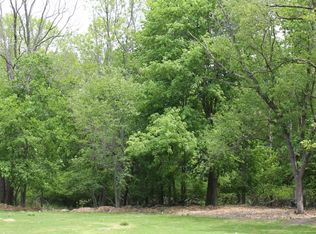Quintessential Connecticut Colonial set on a meticulously maintained 4.82 acres. Iron gates open to your private compound with five bedroom main house, separate two bedroom cottage, greenhouse, and plenty of garage parking. Sun drenched graciously scaled main house has been restored with a custom kitchen that opens to the family room with stone fireplace, vaulted game room with original granite flooring, updated primary suite with luxury bath, and stone walled screened in porch. Luscious landscaping and terraces complete this package. Packages includes two lots of 2.82 and 2.0 acres. Greenwich address, but both lots are entirely in Stamford.
This property is off market, which means it's not currently listed for sale or rent on Zillow. This may be different from what's available on other websites or public sources.

