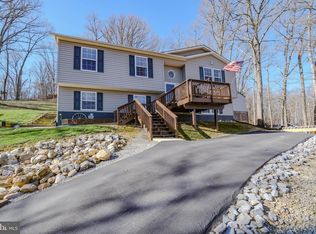Sold for $525,000
$525,000
470 Thompson Mill Rd, Front Royal, VA 22630
3beds
2,205sqft
Single Family Residence
Built in 2021
1.04 Acres Lot
$530,100 Zestimate®
$238/sqft
$3,216 Estimated rent
Home value
$530,100
$334,000 - $848,000
$3,216/mo
Zestimate® history
Loading...
Owner options
Explore your selling options
What's special
Perfectly timed for the holiday season, this stunning three-year-old home is a true gem! Meticulously maintained with a host of thoughtful upgrades, this property is ready to welcome you and your loved ones. Step inside to find modern GE Profile stainless steel appliances paired with beautiful granite counters in the kitchen, making it a chef's paradise. The bathrooms feature elegant cultured marble vanity tops, while the downstairs kitchenette boasts sleek quartz countertops. Enjoy luxurious tiled showers in both the ensuite and downstairs baths. This home is equipped to keep you comfortable year-round, with a upgraded four-ton HVAC unit designed to efficiently heat and cool both the main floor and cozy basement living spaces. The hot water heater has also been enhanced with a booster, increasing capacity from 50 to 75 gallons for improved energy efficiency and convenience. Additionally, a central vacuum system was installed at construction for effortless cleaning. Additional upgrades, such as a water treatment system and premium gutters with gutter guards, enhance both functionality and peace of mind. Outside, bask in the natural mountain beauty that surrounds this home, with breathtaking views and a refreshing creek just a short stroll away. Despite this serene setting, you'll find yourself only 25-30 minutes from the vibrant heart of Front Royal, Winchester, and Berryville. Designed for residents to enjoy the natural beauty of the Blue Ridge Mountains and Shenandoah River, Shenandoah Farms offers community residents several locations for private access to the Shenandoah River, multiple lakes and recreation areas with playgrounds, bike trails and picnic facilities. This home is a perfect blend of comfort, luxury, and picturesque surroundings. Don’t miss your chance to make it yours just in time for the holidays!
Zillow last checked: 8 hours ago
Listing updated: December 02, 2024 at 10:54am
Listed by:
Andi White 540-660-2261,
Weichert Realtors - Blue Ribbon
Bought with:
Alexandre Enrique Ardon, 225204329
Pearson Smith Realty, LLC
Kristin Ahearn, 0225235266
Pearson Smith Realty, LLC
Source: Bright MLS,MLS#: VAWR2009400
Facts & features
Interior
Bedrooms & bathrooms
- Bedrooms: 3
- Bathrooms: 3
- Full bathrooms: 3
- Main level bathrooms: 2
- Main level bedrooms: 3
Basement
- Area: 800
Heating
- Heat Pump, Electric
Cooling
- Ceiling Fan(s), Heat Pump, Central Air, Electric
Appliances
- Included: Microwave, Central Vacuum, Dishwasher, Extra Refrigerator/Freezer, Refrigerator, Oven/Range - Electric, Stainless Steel Appliance(s), Water Conditioner - Owned, Water Treat System, Electric Water Heater
- Laundry: Main Level
Features
- Ceiling Fan(s), Central Vacuum, Combination Kitchen/Dining, Combination Kitchen/Living, Open Floorplan, Primary Bath(s), Upgraded Countertops, Walk-In Closet(s), Kitchenette
- Flooring: Carpet, Wood
- Windows: Window Treatments
- Basement: Garage Access,Finished
- Number of fireplaces: 1
- Fireplace features: Gas/Propane
Interior area
- Total structure area: 2,205
- Total interior livable area: 2,205 sqft
- Finished area above ground: 1,405
- Finished area below ground: 800
Property
Parking
- Total spaces: 2
- Parking features: Built In, Garage Faces Side, Garage Door Opener, Inside Entrance, Attached, Driveway
- Attached garage spaces: 2
- Has uncovered spaces: Yes
Accessibility
- Accessibility features: None
Features
- Levels: One
- Stories: 1
- Patio & porch: Deck
- Exterior features: Outdoor Shower
- Pool features: None
- Has view: Yes
- View description: Mountain(s)
Lot
- Size: 1.04 Acres
- Features: Mountain
Details
- Additional structures: Above Grade, Below Grade
- Parcel number: 15H 3 16
- Zoning: R
- Zoning description: Residential One
- Special conditions: Standard
Construction
Type & style
- Home type: SingleFamily
- Architectural style: Chalet
- Property subtype: Single Family Residence
Materials
- Other
- Foundation: Concrete Perimeter
Condition
- Excellent
- New construction: No
- Year built: 2021
Utilities & green energy
- Sewer: On Site Septic
- Water: Private, Well
- Utilities for property: Cable
Community & neighborhood
Security
- Security features: Exterior Cameras, Smoke Detector(s)
Location
- Region: Front Royal
- Subdivision: Shen Farms Venus Branch
Other
Other facts
- Listing agreement: Exclusive Right To Sell
- Ownership: Fee Simple
- Road surface type: Gravel
Price history
| Date | Event | Price |
|---|---|---|
| 12/2/2024 | Sold | $525,000$238/sqft |
Source: | ||
| 10/23/2024 | Pending sale | $525,000$238/sqft |
Source: | ||
| 10/18/2024 | Listed for sale | $525,000+59.1%$238/sqft |
Source: | ||
| 9/21/2021 | Sold | $329,900+3199%$150/sqft |
Source: Public Record Report a problem | ||
| 5/20/2020 | Sold | $10,000$5/sqft |
Source: Public Record Report a problem | ||
Public tax history
| Year | Property taxes | Tax assessment |
|---|---|---|
| 2024 | $1,913 +8.2% | $361,000 |
| 2023 | $1,769 +1.5% | $361,000 +35.7% |
| 2022 | $1,742 +1230% | $266,000 +1230% |
Find assessor info on the county website
Neighborhood: 22630
Nearby schools
GreatSchools rating
- 3/10Leslie Fox Keyser Elementary SchoolGrades: PK-5Distance: 8.8 mi
- 4/10New Warren County Middle SchoolGrades: 6-8Distance: 7.6 mi
- 6/10Warren County High SchoolGrades: 9-12Distance: 8.6 mi
Schools provided by the listing agent
- District: Warren County Public Schools
Source: Bright MLS. This data may not be complete. We recommend contacting the local school district to confirm school assignments for this home.
Get pre-qualified for a loan
At Zillow Home Loans, we can pre-qualify you in as little as 5 minutes with no impact to your credit score.An equal housing lender. NMLS #10287.
