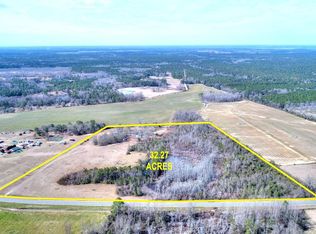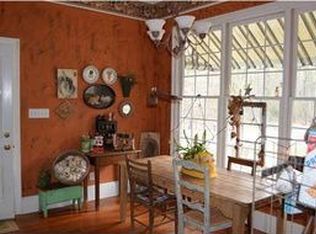Sold for $325,000 on 08/04/25
$325,000
470 York Rd, Sylvester, GA 31791
3beds
1,900sqft
Detached Single Family
Built in 1983
2.13 Acres Lot
$322,300 Zestimate®
$171/sqft
$1,472 Estimated rent
Home value
$322,300
Estimated sales range
Not available
$1,472/mo
Zestimate® history
Loading...
Owner options
Explore your selling options
What's special
Welcome home to 470 York Road, where the simple joys of country living meet modern comfort. This lovingly cared-for, move-in-ready charmer offers around 2,000 square feet of space with three bedrooms and two bathrooms, featuring an inviting open-concept layout perfect for gathering with family and friends. You'll love the luxury vinyl flooring, specialty ceilings, a nice sized formal dining area, and a spacious kitchen complete with a pantry. Step into the oversized laundry room that doubles as a handy office, and enjoy a master bedroom retreat with its own door to a covered walkway leading to a bonus detached guest suite — fully set up with a living area and bedroom that sleeps up to four. Nestled on just over two peaceful acres surrounded by farmland, this home features a stocked pond (Bream, Bass, Catfish), a metal workshop (Interior of shop: 8x24 cedar lined closet space, 24x18 man cave & 12x20 workshop) a playground area, and plenty of wide-open space to stretch out and breathe. There's a brand-new air-conditioning unit, a tankless gas water heater, a generous second bathroom, and curb appeal that will steal your heart. Minutes from town yet tucked away with the sweet sounds of nature, this property is the best of both worlds — come see what true country living feels like!
Zillow last checked: 8 hours ago
Listing updated: August 04, 2025 at 02:22pm
Listed by:
Lisa Davis 229-376-8917,
The Brokerage Real Estate Company
Bought with:
Non-Member Agent
Non Member Office
Source: SWGMLS,MLS#: 165197
Facts & features
Interior
Bedrooms & bathrooms
- Bedrooms: 3
- Bathrooms: 2
- Full bathrooms: 2
Heating
- Heat: Central Electric
Cooling
- A/C: Central Electric, Ceiling Fan(s)
Appliances
- Included: Cooktop, Dishwasher, Oven, Range Hood, Refrigerator Icemaker, Stainless Steel Appliance(s), Other-See Remarks, Tankless Water Heater
- Laundry: Laundry Room
Features
- Kitchen Island, Newly Painted, Recessed Lighting, Open Floorplan, Pantry, Specialty Ceilings, Other-See Remarks, High Speed Internet, Walls (Sheet Rock), Bonus Room Finished
- Flooring: Luxury Vinyl
- Windows: Blinds Plantation
- Has fireplace: No
Interior area
- Total structure area: 1,900
- Total interior livable area: 1,900 sqft
Property
Parking
- Parking features: Other-See Remarks
Features
- Stories: 1
- Patio & porch: Patio Covered, Porch Covered
- Exterior features: Other-See Remarks
- Waterfront features: Pond
Lot
- Size: 2.13 Acres
Details
- Additional structures: Storage, Workshop, Workshop Wired
- Parcel number: 00470002
Construction
Type & style
- Home type: SingleFamily
- Architectural style: Ranch
- Property subtype: Detached Single Family
Materials
- Other, Vinyl Trim
- Foundation: Crawl Space
- Roof: Architectural
Condition
- Year built: 1983
Utilities & green energy
- Electric: Memc-Worth
- Sewer: Septic Tank, Septic System On Site
- Water: Well, Private Well On Site
- Utilities for property: Electricity Connected
Community & neighborhood
Location
- Region: Sylvester
- Subdivision: Rural
Other
Other facts
- Listing terms: Cash,FHA,VA Loan,Conventional,USDA Loan
- Ownership: Individual
- Road surface type: Paved
Price history
| Date | Event | Price |
|---|---|---|
| 8/4/2025 | Sold | $325,000$171/sqft |
Source: SWGMLS #165197 Report a problem | ||
| 7/9/2025 | Pending sale | $325,000$171/sqft |
Source: SWGMLS #165197 Report a problem | ||
| 7/1/2025 | Listed for sale | $325,000+36%$171/sqft |
Source: SWGMLS #165197 Report a problem | ||
| 5/31/2022 | Sold | $239,000-8.1%$126/sqft |
Source: Public Record Report a problem | ||
| 3/29/2022 | Listed for sale | $260,000$137/sqft |
Source: Owner Report a problem | ||
Public tax history
| Year | Property taxes | Tax assessment |
|---|---|---|
| 2024 | $1,869 -3.7% | $56,142 -4.3% |
| 2023 | $1,941 +4.3% | $58,659 |
| 2022 | $1,861 -0.1% | $58,659 |
Find assessor info on the county website
Neighborhood: 31791
Nearby schools
GreatSchools rating
- NAWorth County Primary SchoolGrades: PK-2Distance: 7.5 mi
- 4/10Worth County Middle SchoolGrades: 6-8Distance: 7.5 mi
- 4/10Worth County High SchoolGrades: 9-12Distance: 7.8 mi

Get pre-qualified for a loan
At Zillow Home Loans, we can pre-qualify you in as little as 5 minutes with no impact to your credit score.An equal housing lender. NMLS #10287.
Sell for more on Zillow
Get a free Zillow Showcase℠ listing and you could sell for .
$322,300
2% more+ $6,446
With Zillow Showcase(estimated)
$328,746
