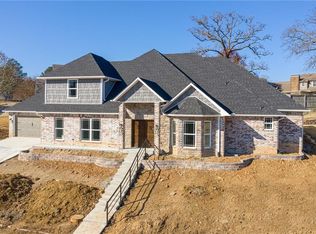Sold for $700,000
$700,000
4700 Free Ferry Rd, Fort Smith, AR 72903
6beds
4,901sqft
Single Family Residence
Built in 1930
1.66 Acres Lot
$-- Zestimate®
$143/sqft
$3,512 Estimated rent
Home value
Not available
Estimated sales range
Not available
$3,512/mo
Zestimate® history
Loading...
Owner options
Explore your selling options
What's special
Step into timeless elegance with this distinguished English Tudor estate nestled in the heart of Fort Smith, AR. Built in 1930, this home seamlessly blends historic charm with modern luxury, offering a unique living experience on a sprawling 1.66-acre lot.
Features 6 spacious bedrooms and 4.5 bathrooms, including a guest suite with a private entrance. Original hardwood floors, cathedral ceilings, and two wood-burning fireplaces create a warm and inviting atmosphere. The home boasts a sunroom, study, and a beautifully crafted staircase that adds to its historic allure.
A chef's dream featuring a self-cleaning convection oven, gas range, microwave, dishwasher, and tile countertops. A fireplace in the kitchen adds a cozy touch. Enjoy the in-ground heated pool, expansive patio, and meticulously landscaped grounds enclosed by privacy fencing. A detached three-car garage with a workshop, mudroom, attic storage. This home offers easy access to local hospitals, schools, and downtown amenities.
Experience the perfect blend of historical elegance and contemporary comfort in this remarkable Fort Smith residence.
Zillow last checked: 8 hours ago
Listing updated: October 17, 2025 at 02:22pm
Listed by:
Amy Jo Hutcherson 918-839-8946,
Keller Williams Platinum Realty
Bought with:
The Nick and Ellie Glidewell Team, SA00069810
Sagely & Edwards Realtors
Source: Western River Valley BOR,MLS#: 1081031Originating MLS: Fort Smith Board of Realtors
Facts & features
Interior
Bedrooms & bathrooms
- Bedrooms: 6
- Bathrooms: 4
- Full bathrooms: 3
- 1/2 bathrooms: 1
Heating
- Gas
Cooling
- Electric
Appliances
- Included: Some Gas Appliances, Convection Oven, Dishwasher, Exhaust Fan, Gas Water Heater, Microwave Hood Fan, Microwave, Oven, Range, Self Cleaning Oven, Plumbed For Ice Maker
- Laundry: Electric Dryer Hookup, Washer Hookup, Dryer Hookup
Features
- Attic, Built-in Features, Ceiling Fan(s), Cathedral Ceiling(s), Eat-in Kitchen, Pantry, Programmable Thermostat, Split Bedrooms, Storage, Solid Surface Counters, Tile Counters, Walk-In Closet(s), Mud Room, Sun Room
- Flooring: Carpet, Ceramic Tile, Vinyl, Wood
- Windows: Double Pane Windows, Vinyl, Blinds
- Number of fireplaces: 2
- Fireplace features: Family Room, Kitchen, Wood Burning
Interior area
- Total interior livable area: 4,901 sqft
Property
Parking
- Total spaces: 3
- Parking features: Detached, Garage, Garage Door Opener
- Has garage: Yes
- Covered spaces: 3
Features
- Levels: Two
- Stories: 2
- Patio & porch: Patio, Screened
- Exterior features: Concrete Driveway
- Has private pool: Yes
- Pool features: Pool, Private, In Ground
- Fencing: Partial
Lot
- Size: 1.66 Acres
- Dimensions: 215 x 303 x 210 x 330
- Features: Cleared, Landscaped, Level
Details
- Parcel number: 1888300000057100
- Special conditions: None
Construction
Type & style
- Home type: SingleFamily
- Property subtype: Single Family Residence
Materials
- Brick, Rock, Vinyl Siding
- Foundation: Slab
- Roof: Concrete,Tile
Condition
- Year built: 1930
Utilities & green energy
- Sewer: Public Sewer
- Water: Public
- Utilities for property: Cable Available, Electricity Available, Natural Gas Available, Sewer Available, Water Available
Community & neighborhood
Security
- Security features: Fire Sprinkler System, Smoke Detector(s)
Location
- Region: Fort Smith
- Subdivision: Morningside Add 22
Price history
| Date | Event | Price |
|---|---|---|
| 7/21/2025 | Sold | $700,000-6.7%$143/sqft |
Source: Western River Valley BOR #1081031 Report a problem | ||
| 6/25/2025 | Pending sale | $750,000$153/sqft |
Source: Western River Valley BOR #1081031 Report a problem | ||
| 5/15/2025 | Listed for sale | $750,000+25.2%$153/sqft |
Source: Western River Valley BOR #1081031 Report a problem | ||
| 8/11/2022 | Listing removed | -- |
Source: Owner Report a problem | ||
| 8/8/2022 | Listed for sale | $598,850-12.6%$122/sqft |
Source: Owner Report a problem | ||
Public tax history
| Year | Property taxes | Tax assessment |
|---|---|---|
| 2024 | $5,844 -1.3% | $109,270 |
| 2023 | $5,919 -0.8% | $109,270 |
| 2022 | $5,969 | $109,270 |
Find assessor info on the county website
Neighborhood: 72903
Nearby schools
GreatSchools rating
- 5/10Albert Pike Elementary SchoolGrades: PK-5Distance: 0.6 mi
- 10/10L. A. Chaffin Jr. High SchoolGrades: 6-8Distance: 2.7 mi
- 7/10Southside High SchoolGrades: 9-12Distance: 1.9 mi
Schools provided by the listing agent
- Elementary: Albert Pike
- Middle: Chaffin
- High: Northside
- District: Fort Smith
Source: Western River Valley BOR. This data may not be complete. We recommend contacting the local school district to confirm school assignments for this home.
Get pre-qualified for a loan
At Zillow Home Loans, we can pre-qualify you in as little as 5 minutes with no impact to your credit score.An equal housing lender. NMLS #10287.
