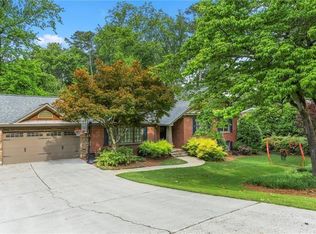Sold for $625,000
$625,000
4700 High Point Rd, Sandy Springs, GA 30342
5beds
4baths
2,525sqft
SingleFamily
Built in 1959
0.42 Acres Lot
$912,000 Zestimate®
$248/sqft
$5,383 Estimated rent
Home value
$912,000
$757,000 - $1.09M
$5,383/mo
Zestimate® history
Loading...
Owner options
Explore your selling options
What's special
Wonderfully expanded ranch on fabulous dead end street in High Point neighborhood of 39 homes. Main level has 4 bedrooms/3 baths, Kitchen opens to den overlooking private,landscaped backyard. 2 fireplaces. Separate living & dining rooms. Large laundry room & 2-car garage. Finished basement opens to 2 patios.Fabulous location close to shopping, restaurants & parks. Current owner has appreciated the small town friendly enclave of homes with good schools & close proximity to all that Atlanta has to offer. As the family grew they added on in order to stay in this location. 2019-07-08
Facts & features
Interior
Bedrooms & bathrooms
- Bedrooms: 5
- Bathrooms: 4
- Main level bathrooms: 3
- Main level bedrooms: 4
Heating
- Forced air, Gas
Cooling
- Central
Appliances
- Included: Dishwasher, Garbage disposal, Refrigerator
- Laundry: Laundry Room, See Remarks
Features
- Bookcases, Cable TV Connections, Entrance Foyer, Hardwood Floors, Tile Floors, Carpet, Pulldown Attic Stairs
- Flooring: Tile, Hardwood
- Basement: Partially finished
- Attic: Pull Down Stairs
- Has fireplace: Yes
- Fireplace features: Family Room, Living Room, Gas Starter
Interior area
- Structure area source: Public Record
- Total interior livable area: 2,525 sqft
Property
Parking
- Parking features: Garage - Attached
- Details: Attached, 2 Car, Auto Garage Door
Features
- Exterior features: Brick
Lot
- Size: 0.42 Acres
- Features: Level
Details
- Additional structures: Garage(s)
- Parcel number: 17006600030309
Construction
Type & style
- Home type: SingleFamily
- Architectural style: Ranch
Materials
- concrete
- Roof: Composition
Condition
- Year built: 1959
Utilities & green energy
- Sewer: Sewer Connected
- Water: Public Water
Green energy
- Energy efficient items: Water Heater-gas
Community & neighborhood
Location
- Region: Sandy Springs
Other
Other facts
- Flooring: Tile, Hardwood
- Heating: Forced Air, Natural Gas
- Appliances: Dishwasher, Refrigerator, Disposal, Gas Water Heater, Stainless Steel Appliance(s)
- FireplaceYN: true
- Basement: Finished, Walk-Out Access, Bath Finished, Daylight, Walk-Up Access
- ArchitecturalStyle: Ranch
- GarageYN: true
- HeatingYN: true
- CoolingYN: true
- FireplacesTotal: 2
- ExteriorFeatures: Fenced Yard
- ConstructionMaterials: Brick, Brick Veneer
- Roof: Composition
- FireplaceFeatures: Family Room, Living Room, Gas Starter
- LotFeatures: Level
- MainLevelBathrooms: 3
- ParkingFeatures: Attached, Garage, 2 Car, Auto Garage Door
- OtherParking: Attached, 2 Car, Auto Garage Door
- Cooling: Central Air, Ceiling Fan(s)
- LaundryFeatures: Laundry Room, See Remarks
- OtherStructures: Garage(s)
- StructureType: House
- Attic: Pull Down Stairs
- Sewer: Sewer Connected
- AssociationAmenities: Street Lights, Park, Walk To Schools, Walk To Shopping, Walk To Marta
- BuildingAreaSource: Public Record
- CommunityFeatures: Street Lights, Park
- FarmLandAreaSource: Public Record
- GreenEnergyEfficient: Water Heater-gas
- InteriorFeatures: Bookcases, Cable TV Connections, Entrance Foyer, Hardwood Floors, Tile Floors, Carpet, Pulldown Attic Stairs
- LivingAreaSource: Public Record
- LotDimensionsSource: Public Records
- WaterSource: Public Water
- MainLevelBedrooms: 4
- BeastPropertySubType: Single Family Detached
Price history
| Date | Event | Price |
|---|---|---|
| 5/22/2025 | Sold | $625,000+14.7%$248/sqft |
Source: Public Record Report a problem | ||
| 7/29/2019 | Sold | $545,000-5.9%$216/sqft |
Source: | ||
| 7/5/2019 | Pending sale | $579,000$229/sqft |
Source: Berkshire Hathaway HomeServices Georgia Properties - Buckhead Office #6566558 Report a problem | ||
| 6/7/2019 | Listed for sale | $579,000$229/sqft |
Source: Berkshire Hathaway HomeServices Georgia Properties #6566558 Report a problem | ||
Public tax history
| Year | Property taxes | Tax assessment |
|---|---|---|
| 2024 | $6,293 +13.3% | $289,240 |
| 2023 | $5,554 -6.6% | $289,240 +11.4% |
| 2022 | $5,948 +0.6% | $259,600 +2% |
Find assessor info on the county website
Neighborhood: High Point
Nearby schools
GreatSchools rating
- 5/10High Point Elementary SchoolGrades: PK-5Distance: 1.1 mi
- 7/10Ridgeview Charter SchoolGrades: 6-8Distance: 1.1 mi
- 8/10Riverwood International Charter SchoolGrades: 9-12Distance: 3.7 mi
Schools provided by the listing agent
- Elementary: High Point
- Middle: Ridgeview
- High: Riverwood
- District: 17
Source: The MLS. This data may not be complete. We recommend contacting the local school district to confirm school assignments for this home.
Get a cash offer in 3 minutes
Find out how much your home could sell for in as little as 3 minutes with a no-obligation cash offer.
Estimated market value$912,000
Get a cash offer in 3 minutes
Find out how much your home could sell for in as little as 3 minutes with a no-obligation cash offer.
Estimated market value
$912,000
