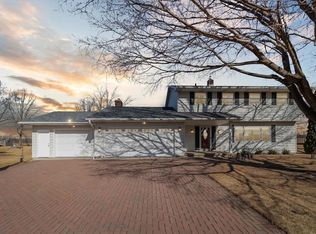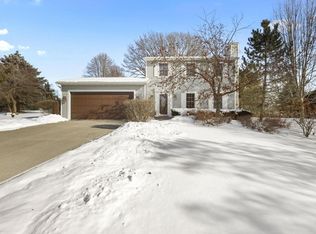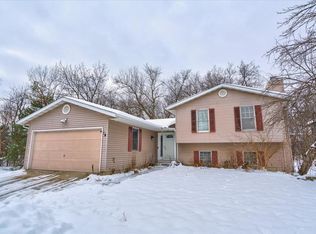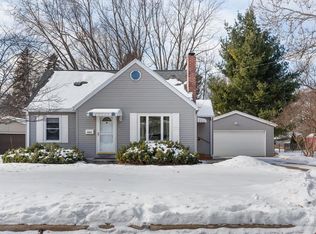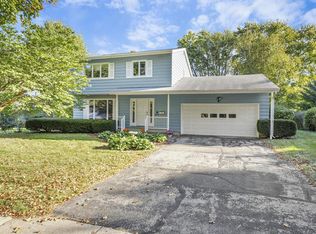Showings start Jan.30! Sun Filled ranch on a quiet cul de sac with an amazing lot! This beauty has so much to offer. New Kitchen, New Roof, New Siding, New Gutters and downspouts, New Fence, Remodeled bathrooms, Closet systems, New well pump and pressure tank, and the list goes on! Whether you are a first time homebuyer or downsizing this house will suit your needs. Need more space? The LL is already partially finished and you could have a large rec room approx 15x22 and high ceilings! Plenty of storage space too!. Garage is also 28 feet deep!Large Patio off dining room. Firepit in backyard and plenty of area to garden and play.
Pending
$435,000
4700 Holm Road, Oregon, WI 53575
3beds
1,400sqft
Est.:
Single Family Residence
Built in 1991
0.48 Acres Lot
$441,500 Zestimate®
$311/sqft
$-- HOA
What's special
New fenceNew roofFirepit in backyardNew sidingSun filled ranchPlenty of storage spaceNew kitchen
- 12 days |
- 2,907 |
- 73 |
Likely to sell faster than
Zillow last checked: 8 hours ago
Listing updated: February 02, 2026 at 11:32pm
Listed by:
Karen Tetzlaff ktetz@att.net,
Realty Executives Cooper Spransy
Source: WIREX MLS,MLS#: 2015653 Originating MLS: South Central Wisconsin MLS
Originating MLS: South Central Wisconsin MLS
Facts & features
Interior
Bedrooms & bathrooms
- Bedrooms: 3
- Bathrooms: 2
- Full bathrooms: 2
- Main level bedrooms: 3
Primary bedroom
- Level: Main
- Area: 156
- Dimensions: 12 x 13
Bedroom 2
- Level: Main
- Area: 121
- Dimensions: 11 x 11
Bedroom 3
- Level: Main
- Area: 110
- Dimensions: 10 x 11
Bathroom
- Features: At least 1 Tub, Master Bedroom Bath: Full, Master Bedroom Bath, Master Bedroom Bath: Walk-In Shower
Kitchen
- Level: Main
- Area: 120
- Dimensions: 10 x 12
Living room
- Level: Main
- Area: 210
- Dimensions: 14 x 15
Heating
- Natural Gas, Forced Air
Cooling
- Central Air, Whole House Fan
Appliances
- Included: Range/Oven, Refrigerator, Dishwasher, Microwave, Water Softener
Features
- Flooring: Wood or Sim.Wood Floors
- Basement: Full,Partially Finished,8'+ Ceiling,Concrete
Interior area
- Total structure area: 1,400
- Total interior livable area: 1,400 sqft
- Finished area above ground: 1,260
- Finished area below ground: 140
Property
Parking
- Total spaces: 2
- Parking features: 2 Car, Attached, Garage Door Opener
- Attached garage spaces: 2
Features
- Levels: One
- Stories: 1
- Patio & porch: Patio
- Fencing: Fenced Yard
Lot
- Size: 0.48 Acres
- Dimensions: 190 x 110
Details
- Parcel number: 061031231003
- Zoning: res
Construction
Type & style
- Home type: SingleFamily
- Architectural style: Ranch
- Property subtype: Single Family Residence
Materials
- Vinyl Siding
Condition
- 21+ Years
- New construction: No
- Year built: 1991
Utilities & green energy
- Sewer: Septic Tank
- Water: Shared Well
Community & HOA
Community
- Subdivision: Raylen Meadows
Location
- Region: Oregon
- Municipality: Dunn
Financial & listing details
- Price per square foot: $311/sqft
- Tax assessed value: $261,300
- Annual tax amount: $4,362
- Date on market: 1/29/2026
- Inclusions: Refrigerator, Garage Refrigerator, Range/Oven, Dishwasher, Microwave, Water Softener, Reverse Osmosis
- Exclusions: Basement Freezer, Curtains, Metal Shelves In Basement, Lower Cabinets In Garage, Tool Holders In Garage, Bidets
Estimated market value
$441,500
$419,000 - $464,000
$2,439/mo
Price history
Price history
| Date | Event | Price |
|---|---|---|
| 2/3/2026 | Pending sale | $435,000$311/sqft |
Source: | ||
| 1/29/2026 | Listed for sale | $435,000+28.7%$311/sqft |
Source: | ||
| 3/3/2023 | Sold | $338,000-3.4%$241/sqft |
Source: | ||
| 2/21/2023 | Pending sale | $350,000$250/sqft |
Source: | ||
| 2/10/2023 | Contingent | $350,000$250/sqft |
Source: | ||
Public tax history
Public tax history
| Year | Property taxes | Tax assessment |
|---|---|---|
| 2024 | $4,362 +3% | $261,300 |
| 2023 | $4,235 +3.8% | $261,300 |
| 2022 | $4,079 +16% | $261,300 |
Find assessor info on the county website
BuyAbility℠ payment
Est. payment
$2,767/mo
Principal & interest
$2078
Property taxes
$537
Home insurance
$152
Climate risks
Neighborhood: 53575
Nearby schools
GreatSchools rating
- 7/10Prairie View Elementary SchoolGrades: PK-4Distance: 1.3 mi
- 4/10Oregon Middle SchoolGrades: 7-8Distance: 2.2 mi
- 10/10Oregon High SchoolGrades: 9-12Distance: 0.9 mi
Schools provided by the listing agent
- Elementary: Netherwood Knoll
- Middle: Oregon
- High: Oregon
- District: Oregon
Source: WIREX MLS. This data may not be complete. We recommend contacting the local school district to confirm school assignments for this home.
- Loading
