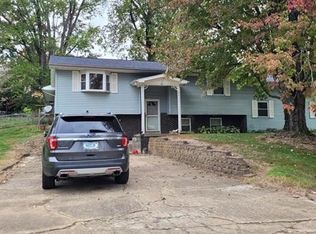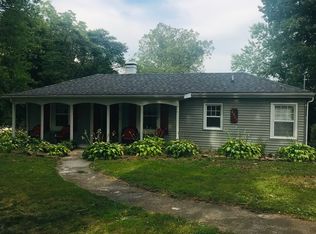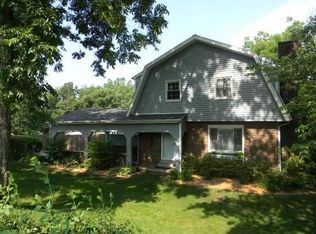Closed
$201,500
4700 Lenn Rd, Newburgh, IN 47630
3beds
1,305sqft
Single Family Residence
Built in 1967
0.31 Acres Lot
$206,400 Zestimate®
$--/sqft
$1,797 Estimated rent
Home value
$206,400
$180,000 - $237,000
$1,797/mo
Zestimate® history
Loading...
Owner options
Explore your selling options
What's special
This cute ranch in Newburgh located on a corner lot offers just over 1,300 square feet, 3 BR, 1.5 Baths, and lots of updates! In addition, there is an attached one car garage, and a second detached two car garage, offering plenty of parking and/or storage space. You will be welcomed by beautiful landscaping around the covered front porch making it the perfect place to relax with your morning coffee, or to unwind at the end of the day. Inside you will love all the updates (done in 2022-23) including vinyl plank flooring, new windows throughout, new kitchen cabinets, countertops, and kitchen appliances, new bathroom vanities, updated electric panel, new disposal, and new vapor barrier. The roof and AC were replaced in 2021. The backyard is completely fenced in offering access to the detached garage. In addition to all kitchen appliances, the garage refrigerator is included in the sale. Laundry is located in the attached one-car garage. Property is being sold as-is. A one year home warranty is being included for additional peace of mind.
Zillow last checked: 8 hours ago
Listing updated: August 11, 2025 at 09:15am
Listed by:
Rick Mileham Office:812-473-4663,
ERA FIRST ADVANTAGE REALTY, INC
Bought with:
Mitch Schulz, RB14046787
Weichert Realtors-The Schulz Group
Source: IRMLS,MLS#: 202522536
Facts & features
Interior
Bedrooms & bathrooms
- Bedrooms: 3
- Bathrooms: 2
- Full bathrooms: 1
- 1/2 bathrooms: 1
- Main level bedrooms: 3
Bedroom 1
- Level: Main
Bedroom 2
- Level: Main
Dining room
- Level: Main
- Area: 168
- Dimensions: 14 x 12
Kitchen
- Level: Main
- Area: 180
- Dimensions: 15 x 12
Living room
- Level: Main
- Area: 247
- Dimensions: 13 x 19
Heating
- Forced Air
Cooling
- Central Air
Appliances
- Included: Disposal, Dishwasher, Microwave, Refrigerator, Electric Range
- Laundry: Electric Dryer Hookup, Main Level, Washer Hookup
Features
- Ceiling Fan(s), Kitchen Island
- Flooring: Vinyl
- Basement: Crawl Space
- Has fireplace: No
- Fireplace features: None
Interior area
- Total structure area: 1,305
- Total interior livable area: 1,305 sqft
- Finished area above ground: 1,305
- Finished area below ground: 0
Property
Parking
- Total spaces: 1
- Parking features: Attached
- Attached garage spaces: 1
Features
- Levels: One
- Stories: 1
- Fencing: Chain Link
Lot
- Size: 0.31 Acres
- Features: Corner Lot, Level, City/Town/Suburb
Details
- Additional structures: Second Garage
- Parcel number: 871226407005.000019
Construction
Type & style
- Home type: SingleFamily
- Property subtype: Single Family Residence
Materials
- Brick
- Roof: Asphalt
Condition
- New construction: No
- Year built: 1967
Details
- Warranty included: Yes
Utilities & green energy
- Sewer: City
- Water: City
Community & neighborhood
Location
- Region: Newburgh
- Subdivision: Briarwood Hills
Other
Other facts
- Listing terms: Cash,Conventional
Price history
| Date | Event | Price |
|---|---|---|
| 8/8/2025 | Sold | $201,500-6.2% |
Source: | ||
| 7/21/2025 | Pending sale | $214,900 |
Source: | ||
| 7/7/2025 | Price change | $214,900-0.5% |
Source: | ||
| 6/30/2025 | Price change | $216,000-1.4% |
Source: | ||
| 6/24/2025 | Price change | $219,000-1.4% |
Source: | ||
Public tax history
| Year | Property taxes | Tax assessment |
|---|---|---|
| 2024 | $1,137 +0.3% | $173,300 +2.4% |
| 2023 | $1,134 +264.4% | $169,200 +3.1% |
| 2022 | $311 +39.6% | $164,100 +25% |
Find assessor info on the county website
Neighborhood: 47630
Nearby schools
GreatSchools rating
- 9/10Sharon Elementary SchoolGrades: K-5Distance: 0.9 mi
- 8/10Castle South Middle SchoolGrades: 6-8Distance: 0.9 mi
- 9/10Castle High SchoolGrades: 9-12Distance: 1.3 mi
Schools provided by the listing agent
- Elementary: Sharon
- Middle: Castle South
- High: Castle
- District: Warrick County School Corp.
Source: IRMLS. This data may not be complete. We recommend contacting the local school district to confirm school assignments for this home.
Get pre-qualified for a loan
At Zillow Home Loans, we can pre-qualify you in as little as 5 minutes with no impact to your credit score.An equal housing lender. NMLS #10287.
Sell for more on Zillow
Get a Zillow Showcase℠ listing at no additional cost and you could sell for .
$206,400
2% more+$4,128
With Zillow Showcase(estimated)$210,528


