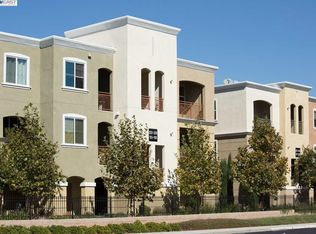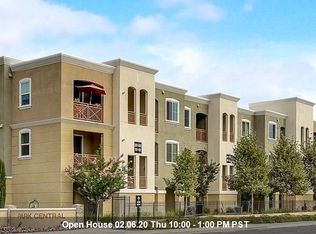This 951 square foot condo home has 3 bedrooms and 2.0 bathrooms. This home is located at 4700 Norris Canyon Rd UNIT 204, San Ramon, CA 94583.
This property is off market, which means it's not currently listed for sale or rent on Zillow. This may be different from what's available on other websites or public sources.


