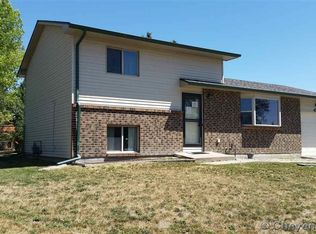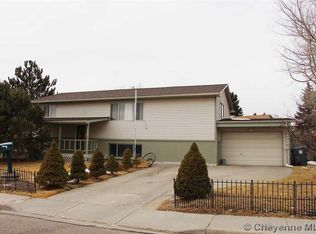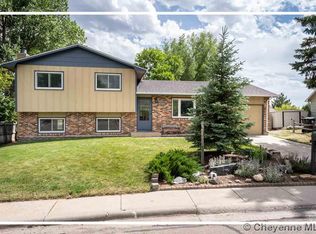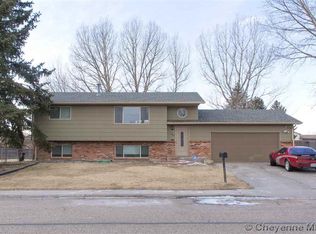Sold
Price Unknown
4700 Rio Verde St, Cheyenne, WY 82001
4beds
1,632sqft
City Residential, Residential
Built in 1975
8,712 Square Feet Lot
$343,400 Zestimate®
$--/sqft
$2,330 Estimated rent
Home value
$343,400
$326,000 - $361,000
$2,330/mo
Zestimate® history
Loading...
Owner options
Explore your selling options
What's special
Step into this impeccably updated bi-level home, designed for modern living and ready for its new owners. Offering 4 bedrooms and 2 renovated bathrooms, this Cheyenne gem is an absolute must-see. The heart of the home features a sleek, kitchen with new flooring, a gas range, and plenty of space for culinary creativity. The layout flows nicely for both the upper and lower levels, making it ideal for both daily living and entertaining. The lower level boasts a sleek, updated wet bar, creating the perfect spot for gatherings or a convenient drop zone from the impressive oversized 2-car garage. This garage is a homeowner's dream, complete with a dedicated workshop area and ample storage for all your gear. Enjoy year-round comfort thanks to the home's extra insulation and central AC, which keeps it cool in the summer, and a cozy fireplace for warmth on chilly winter nights. Outdoor living is a breeze with a large, private deck perfect for barbecues and a concrete patio for additional entertaining space. Don't forget you have space for all your yard tools in the shed, and room for furry friends with the fenced backyard, with dog-run! The expansive backyard is truly a private oasis with mature trees. Plus, with dedicated RV parking to the side of the driveway, all your recreational needs are met. This move-in-ready home combines modern style, comfort, and functionality, making it a perfect find. Don't miss your chance to call this picture-perfect property your own!
Zillow last checked: 8 hours ago
Listing updated: September 26, 2025 at 01:42pm
Listed by:
Halley Trembath 719-359-2375,
Rock Solid Properties, LLC
Bought with:
Krista Barttelbort
Peak Properties, LLC
Source: Cheyenne BOR,MLS#: 98275
Facts & features
Interior
Bedrooms & bathrooms
- Bedrooms: 4
- Bathrooms: 2
- Full bathrooms: 1
- 3/4 bathrooms: 1
Primary bedroom
- Level: Upper
- Area: 132
- Dimensions: 11 x 12
Bedroom 2
- Level: Upper
- Area: 90
- Dimensions: 9 x 10
Bedroom 3
- Level: Lower
- Area: 110
- Dimensions: 11 x 10
Bedroom 4
- Level: Lower
- Area: 121
- Dimensions: 11 x 11
Bathroom 1
- Features: Full
- Level: Upper
Bathroom 2
- Features: 3/4
- Level: Lower
Family room
- Level: Lower
- Area: 286
- Dimensions: 13 x 22
Kitchen
- Level: Upper
- Area: 130
- Dimensions: 10 x 13
Living room
- Level: Upper
- Area: 208
- Dimensions: 13 x 16
Heating
- Forced Air, Natural Gas
Cooling
- Central Air
Appliances
- Included: Dishwasher, Disposal, Dryer, Microwave, Range, Refrigerator, Washer
- Laundry: Lower Level
Features
- Eat-in Kitchen, Pantry, Walk-In Closet(s)
- Flooring: Hardwood, Tile, Luxury Vinyl
- Basement: Interior Entry
- Number of fireplaces: 1
- Fireplace features: One, Gas
Interior area
- Total structure area: 1,632
- Total interior livable area: 1,632 sqft
- Finished area above ground: 816
Property
Parking
- Total spaces: 2
- Parking features: 2 Car Attached, Garage Door Opener, RV Access/Parking
- Attached garage spaces: 2
Accessibility
- Accessibility features: None
Features
- Levels: Bi-Level
- Patio & porch: Deck, Patio
- Exterior features: Dog Run
- Fencing: Back Yard
Lot
- Size: 8,712 sqft
- Dimensions: 8,864
Details
- Additional structures: Outbuilding
- Parcel number: 14662710303100
- Special conditions: Arms Length Sale
Construction
Type & style
- Home type: SingleFamily
- Property subtype: City Residential, Residential
Materials
- Brick, Wood/Hardboard, Extra Insulation
- Foundation: Basement, Walk-Up
- Roof: Composition/Asphalt
Condition
- New construction: No
- Year built: 1975
Utilities & green energy
- Electric: Black Hills Energy
- Gas: Black Hills Energy
- Sewer: City Sewer
- Water: Public
Green energy
- Energy efficient items: Ceiling Fan
Community & neighborhood
Location
- Region: Cheyenne
- Subdivision: East Lakeview
Other
Other facts
- Listing agreement: N
- Listing terms: Cash,Conventional,FHA,VA Loan
Price history
| Date | Event | Price |
|---|---|---|
| 9/26/2025 | Sold | -- |
Source: | ||
| 8/26/2025 | Pending sale | $350,000$214/sqft |
Source: | ||
| 8/24/2025 | Listed for sale | $350,000+27.3%$214/sqft |
Source: | ||
| 6/17/2020 | Listing removed | $275,000$169/sqft |
Source: #1 Properties #78414 Report a problem | ||
| 6/17/2020 | Listed for sale | $275,000$169/sqft |
Source: #1 Properties #78414 Report a problem | ||
Public tax history
| Year | Property taxes | Tax assessment |
|---|---|---|
| 2024 | $1,971 +0.8% | $27,877 +0.8% |
| 2023 | $1,955 +5.8% | $27,644 +8% |
| 2022 | $1,847 +11.8% | $25,590 +12.1% |
Find assessor info on the county website
Neighborhood: 82001
Nearby schools
GreatSchools rating
- 7/10Dildine Elementary SchoolGrades: K-4Distance: 0.2 mi
- 3/10Carey Junior High SchoolGrades: 7-8Distance: 1.2 mi
- 4/10East High SchoolGrades: 9-12Distance: 1.4 mi



